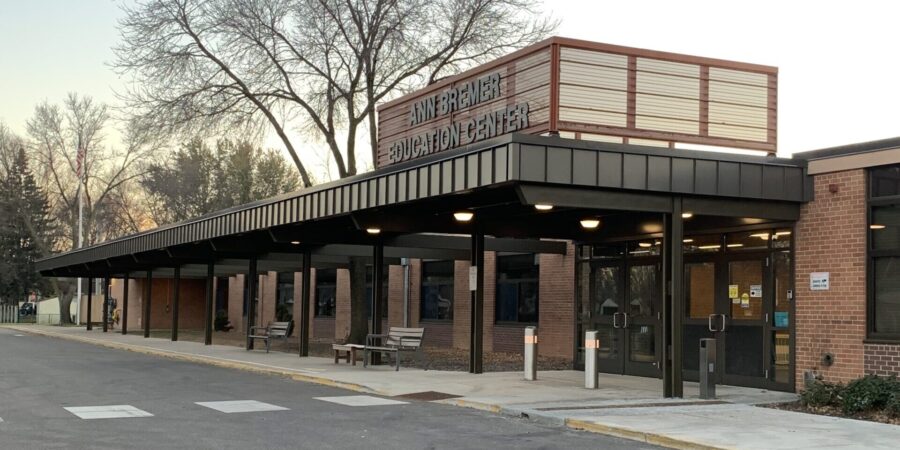
The Ann Bremer Education Center expansion project involves the construction of a 30,675 SF Addition including Parking Lot Addition, Student Gardens, Courtyard, and Student Athletic Play Areas in Brooklyn Park, Minnesota. Élan worked closely with the project architect to create a usable courtyard and expanded play area and parking lot that worked with the building program and existing site features. Challenges included expanding an existing parking lot to maintain grades and meet City code requirements. Élan worked closely with the school and watershed district to incorporate the proper stormwater management to ensure the proper safety for the students while meeting the intent of the District regulations. The stormwater approach utilized infiltration basins designed to drain dry within 48 hours and are located away from core activity areas. The design included gentler slopes for additional safety for the students utilizing the outdoor space. The courtyard was designed as a flexible space to allow for outdoor classes and gathering spaces and connects through the building to the exterior spaces and walkways.![]()
