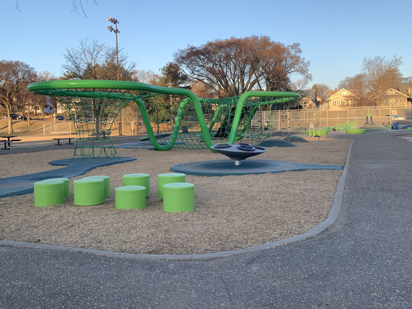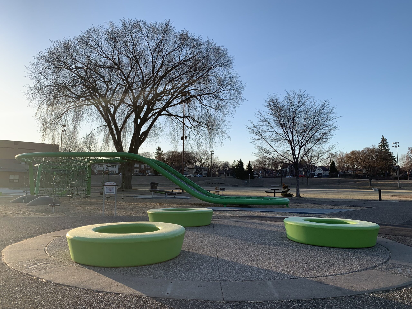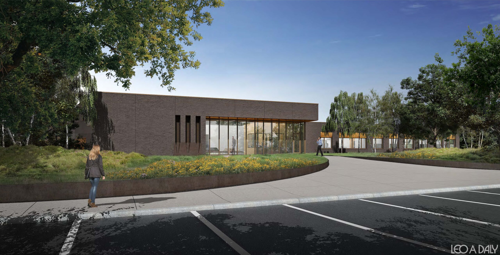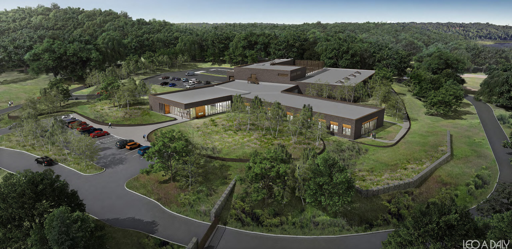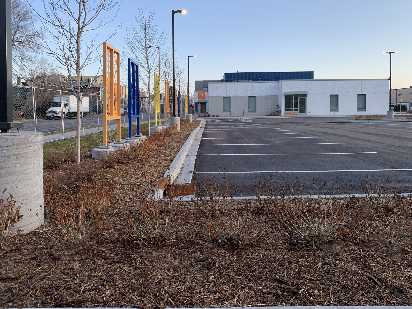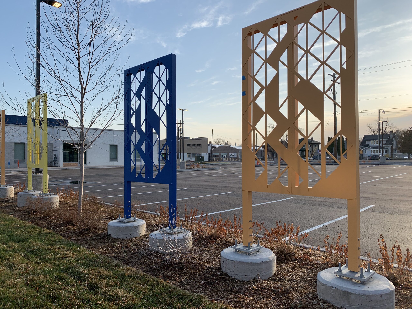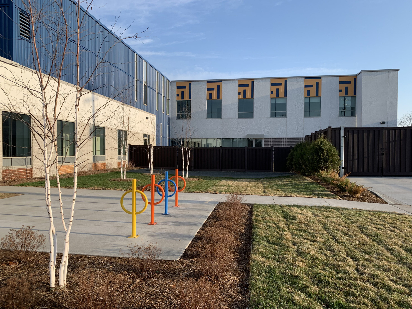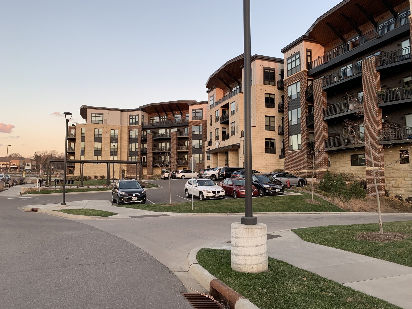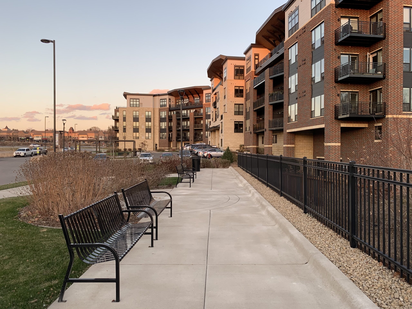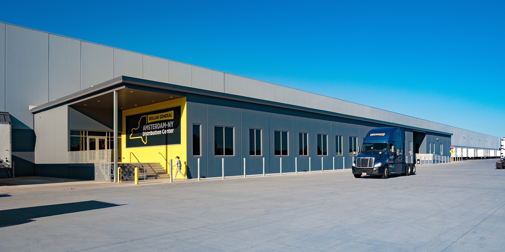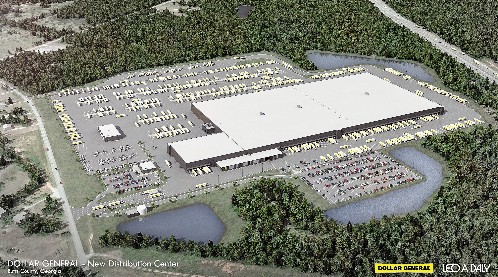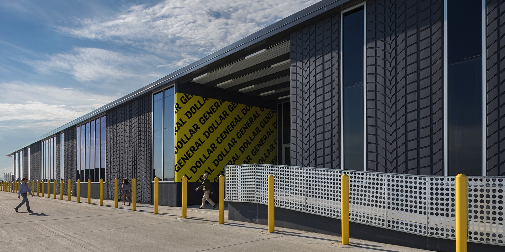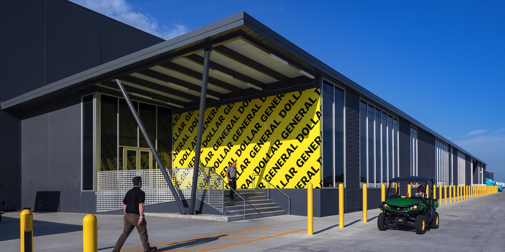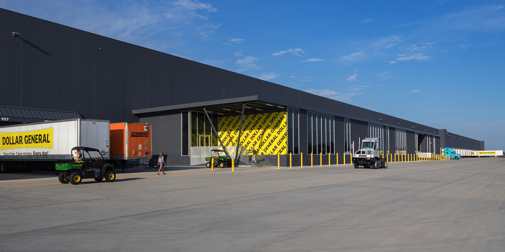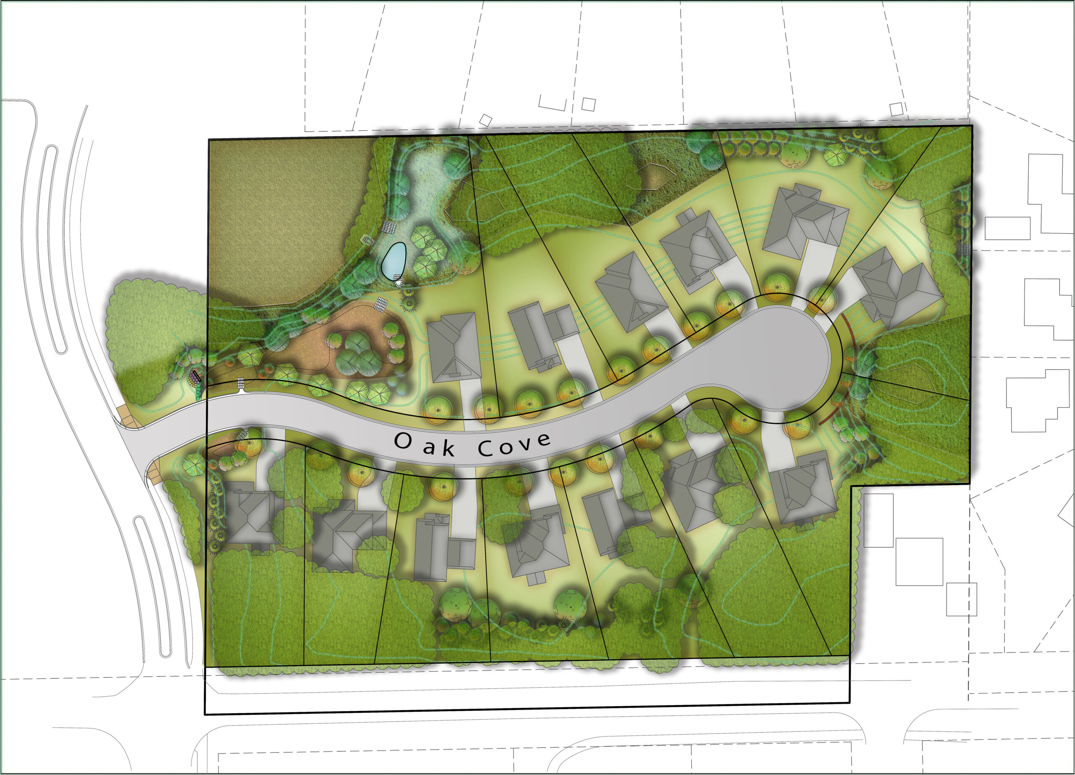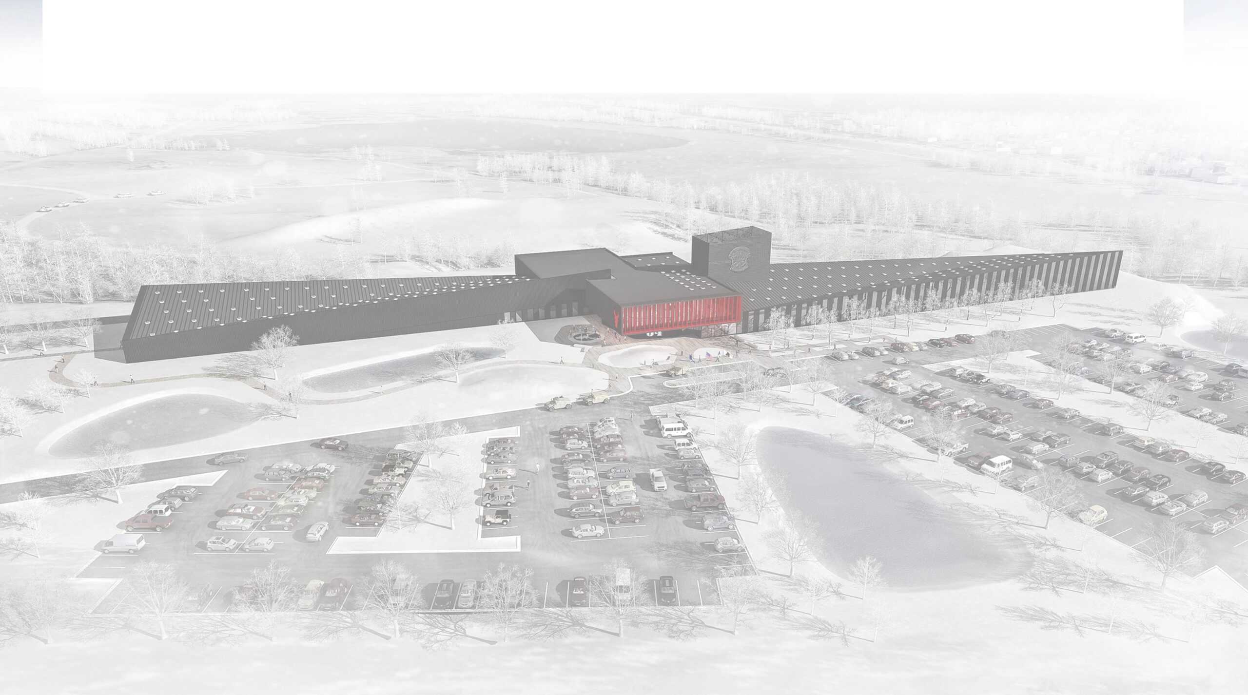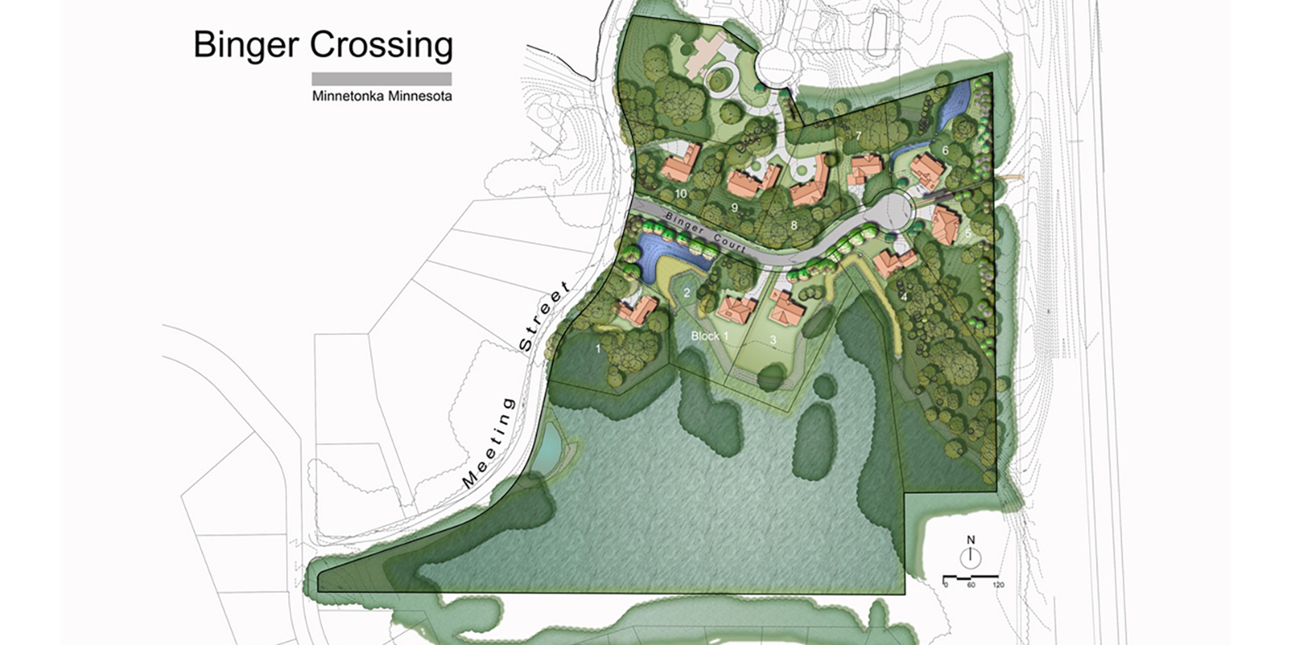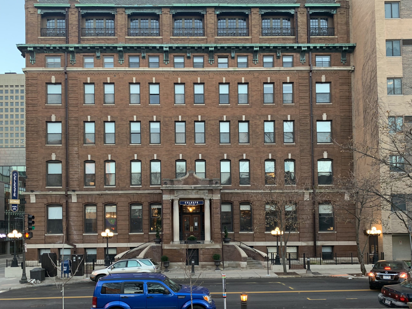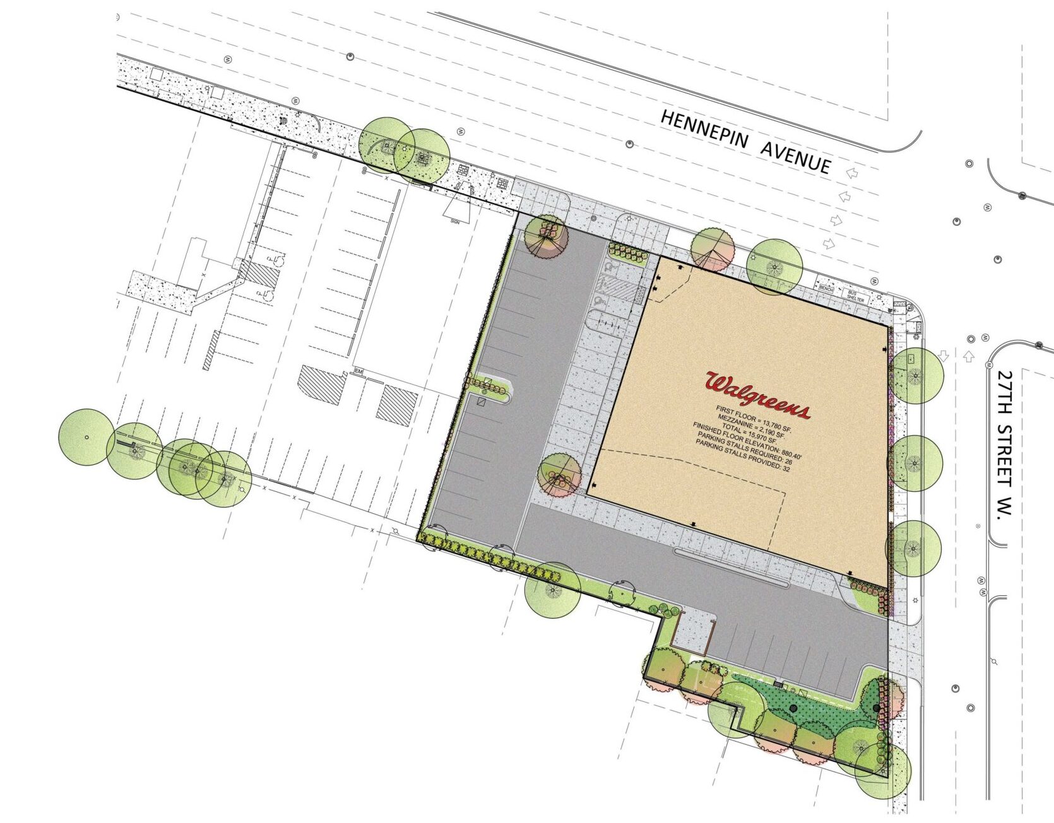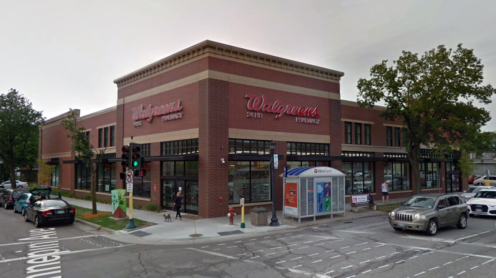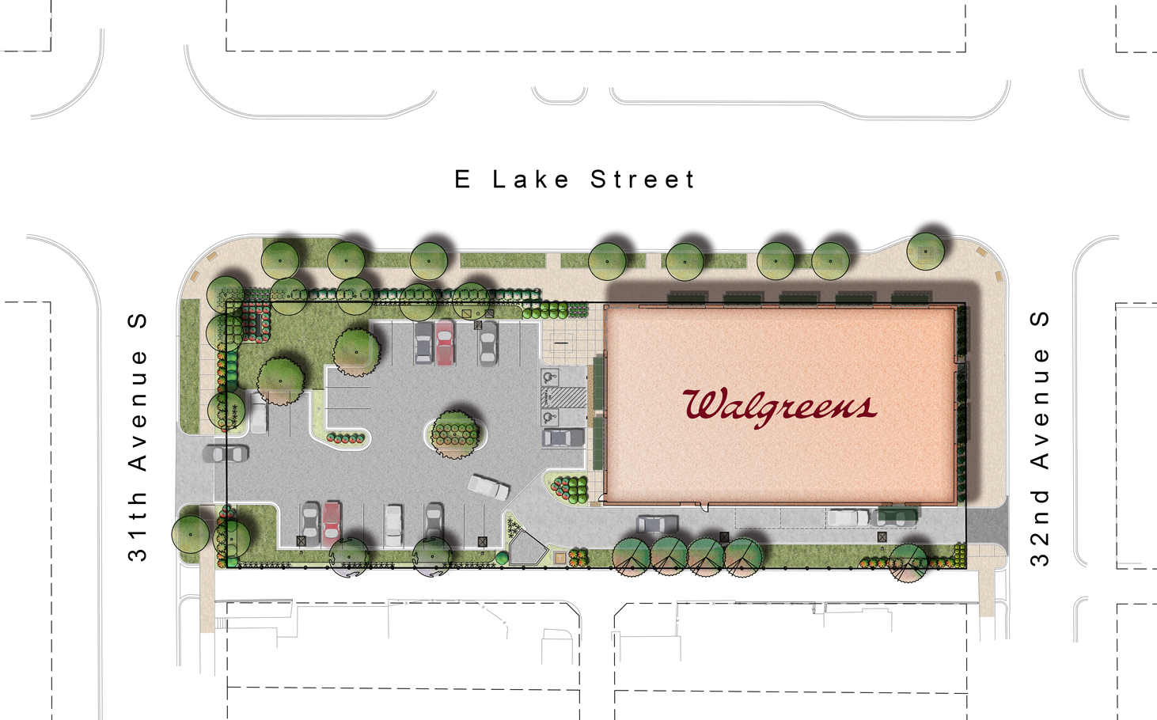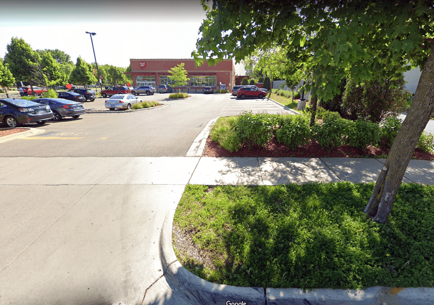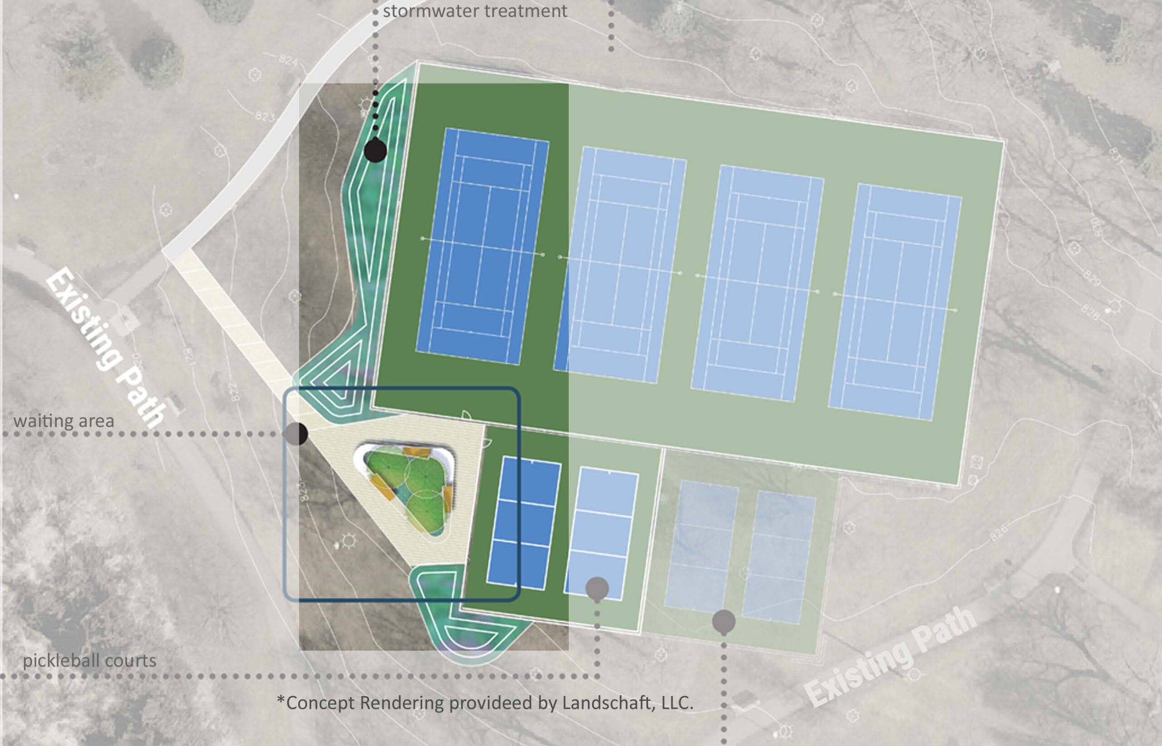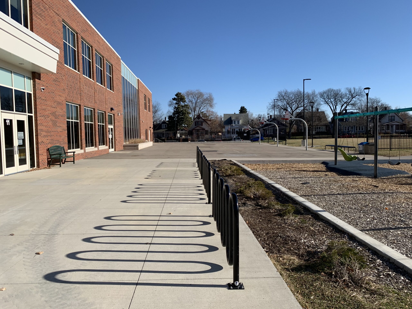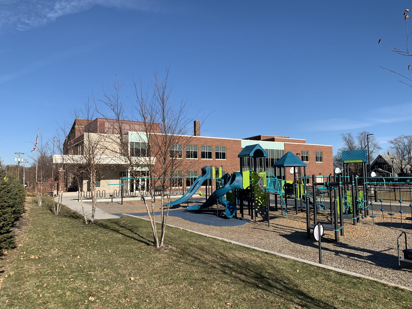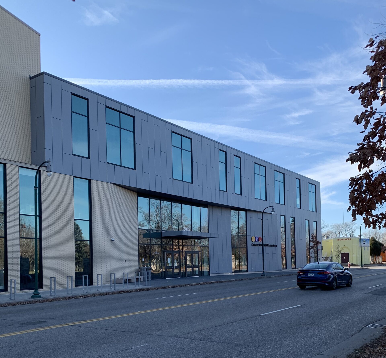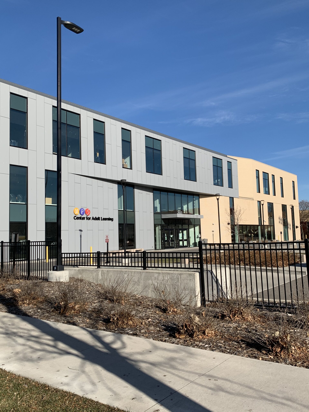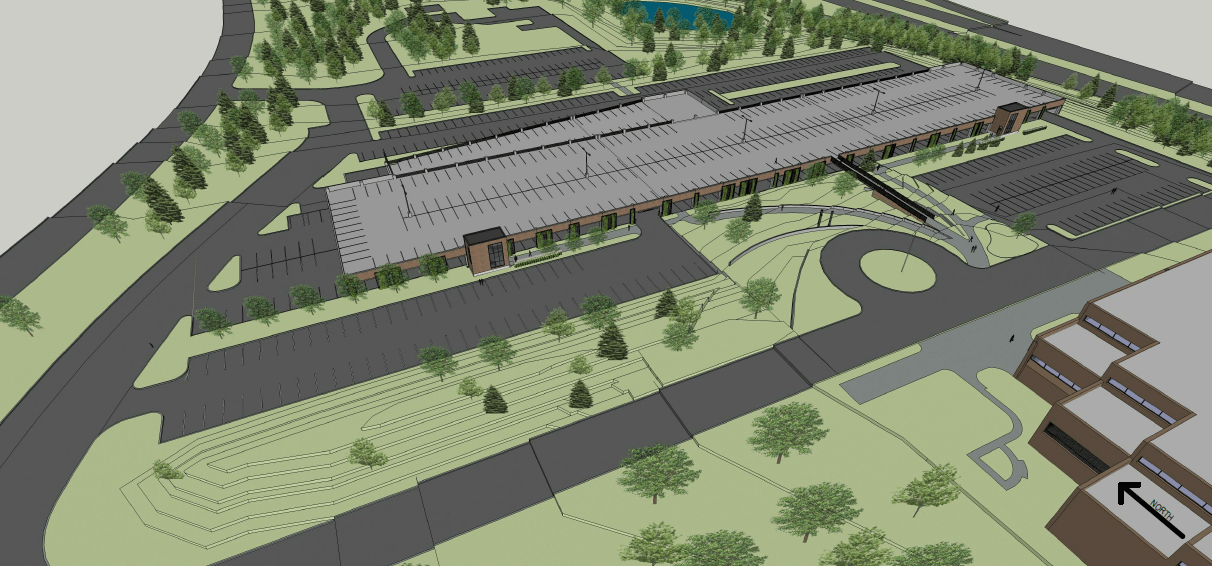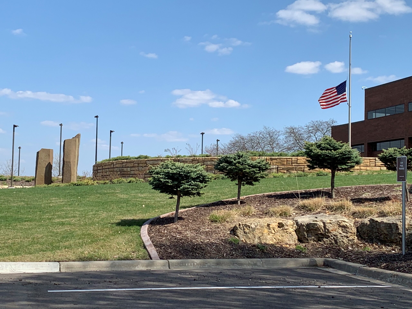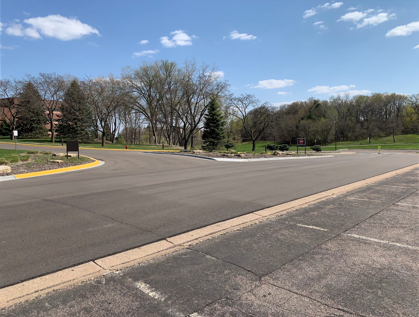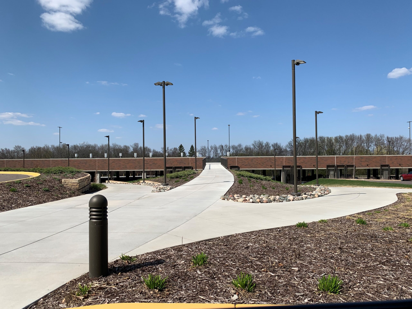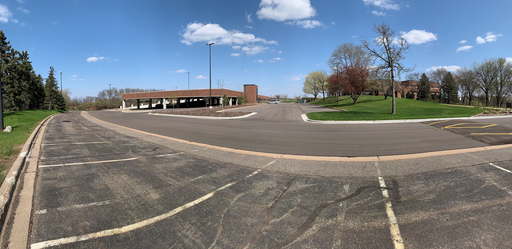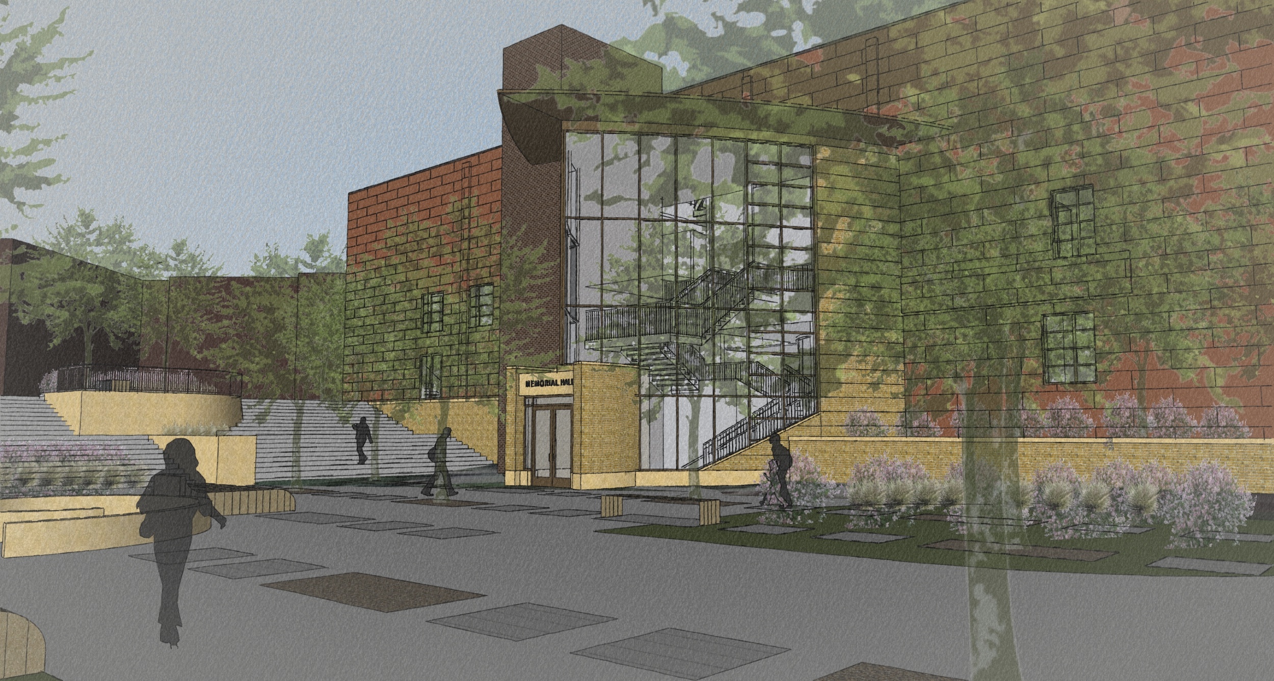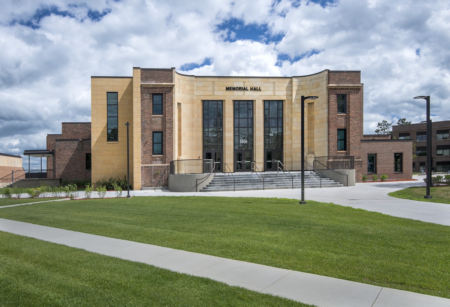Project Types
Élan Design Lab and our team of civil engineers and landscape architects understands the complexities of a project and are able to help navigate the ever-changing requirements of the regulatory agencies. To accommodate this changing landscape, our team works in a collaborative setting utilizing our wide variety of experience to inspire creative solutions. We approach a project from a holistic view keeping the needs of the project in mind before focusing in on the details.
Our team has over 75 years of combined experience working with development teams on a variety of project size and scope including parking lots, transit-oriented developments (TOD), parks, athletic facilities, commercial buildings, single and multi-family residential and distribution centers for landowners, developers, major corporations, colleges and universities, local, regional, state and federal government, and other design professionals.

Commercial
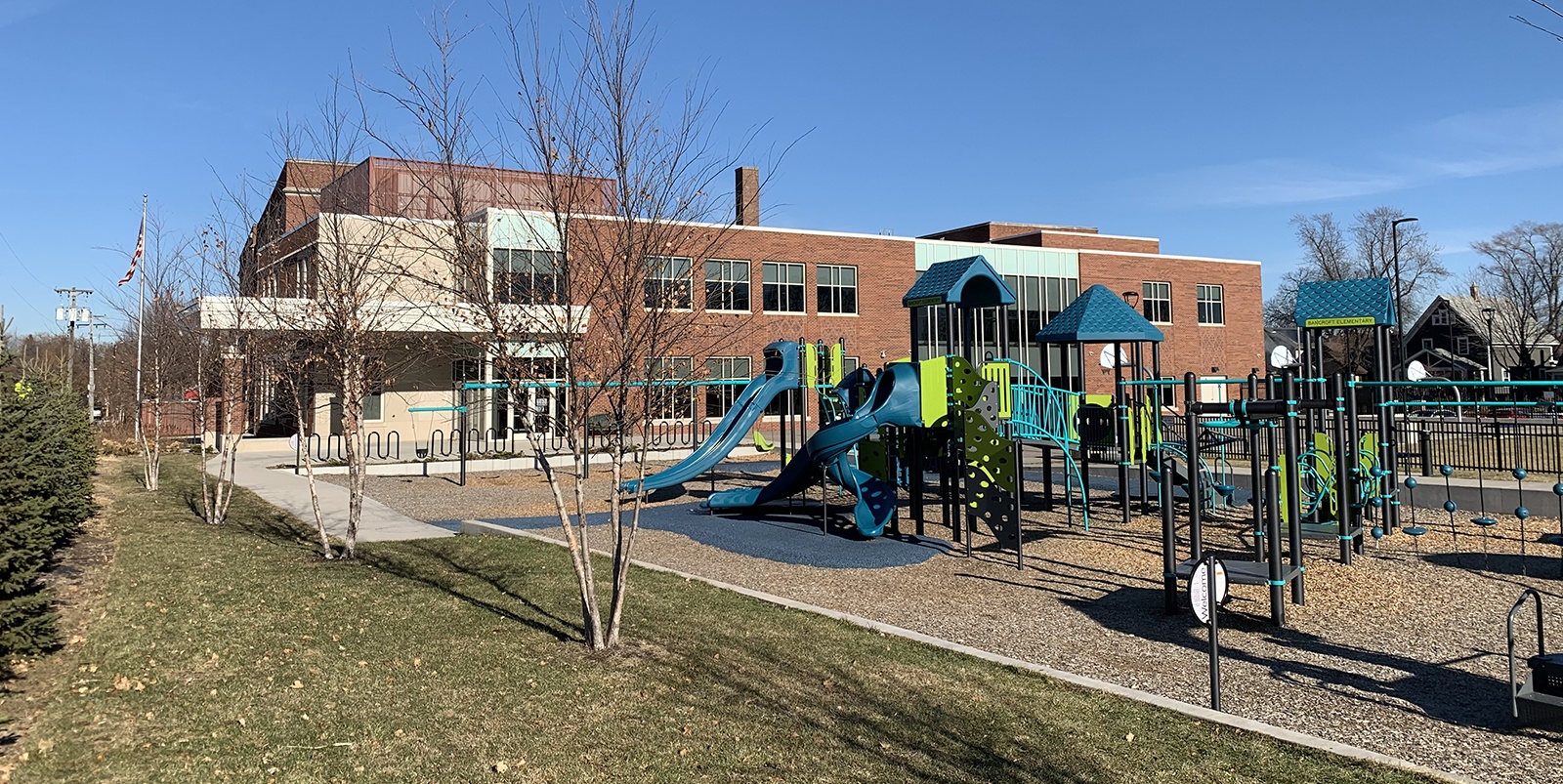
Education
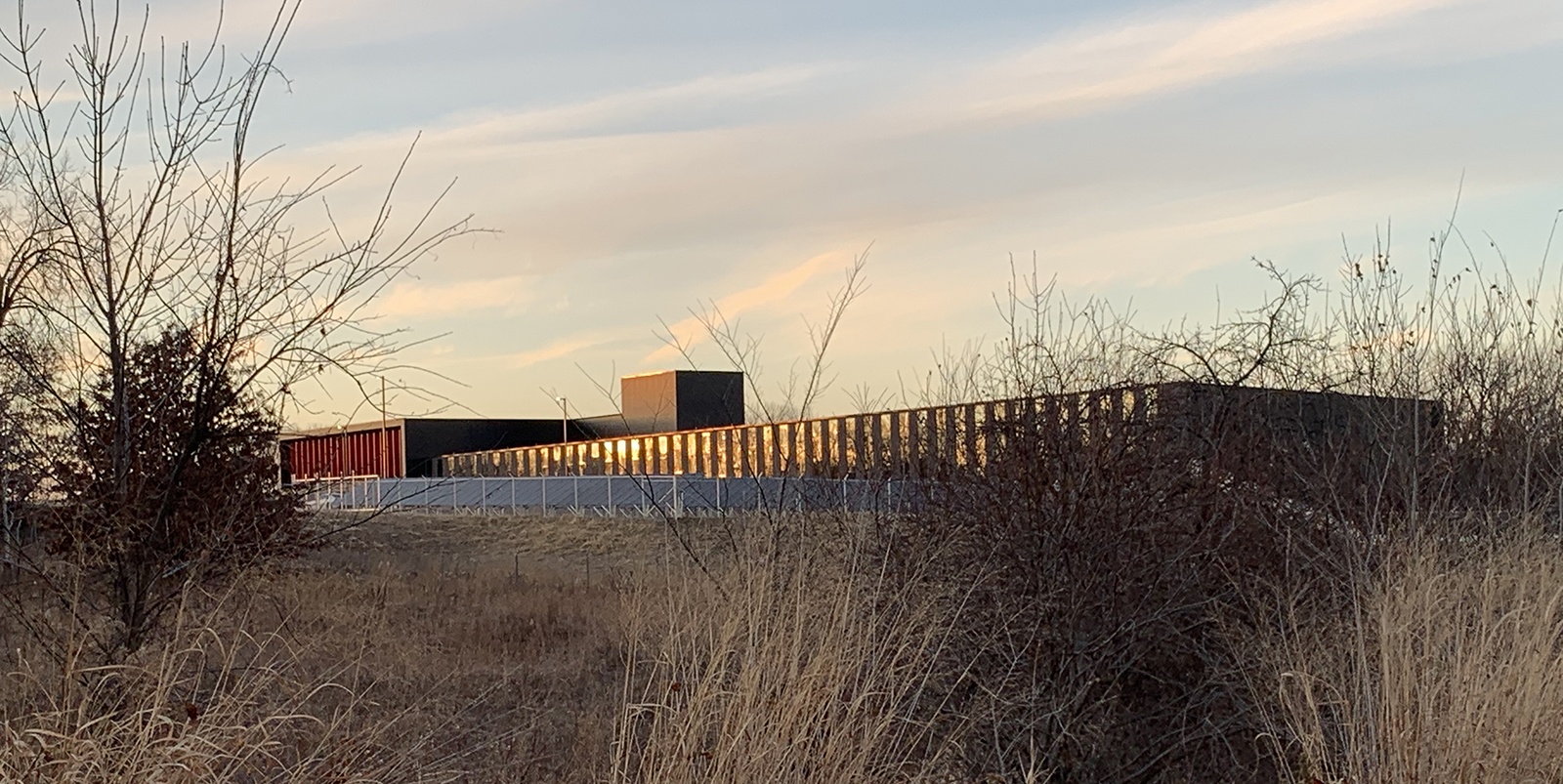
Public
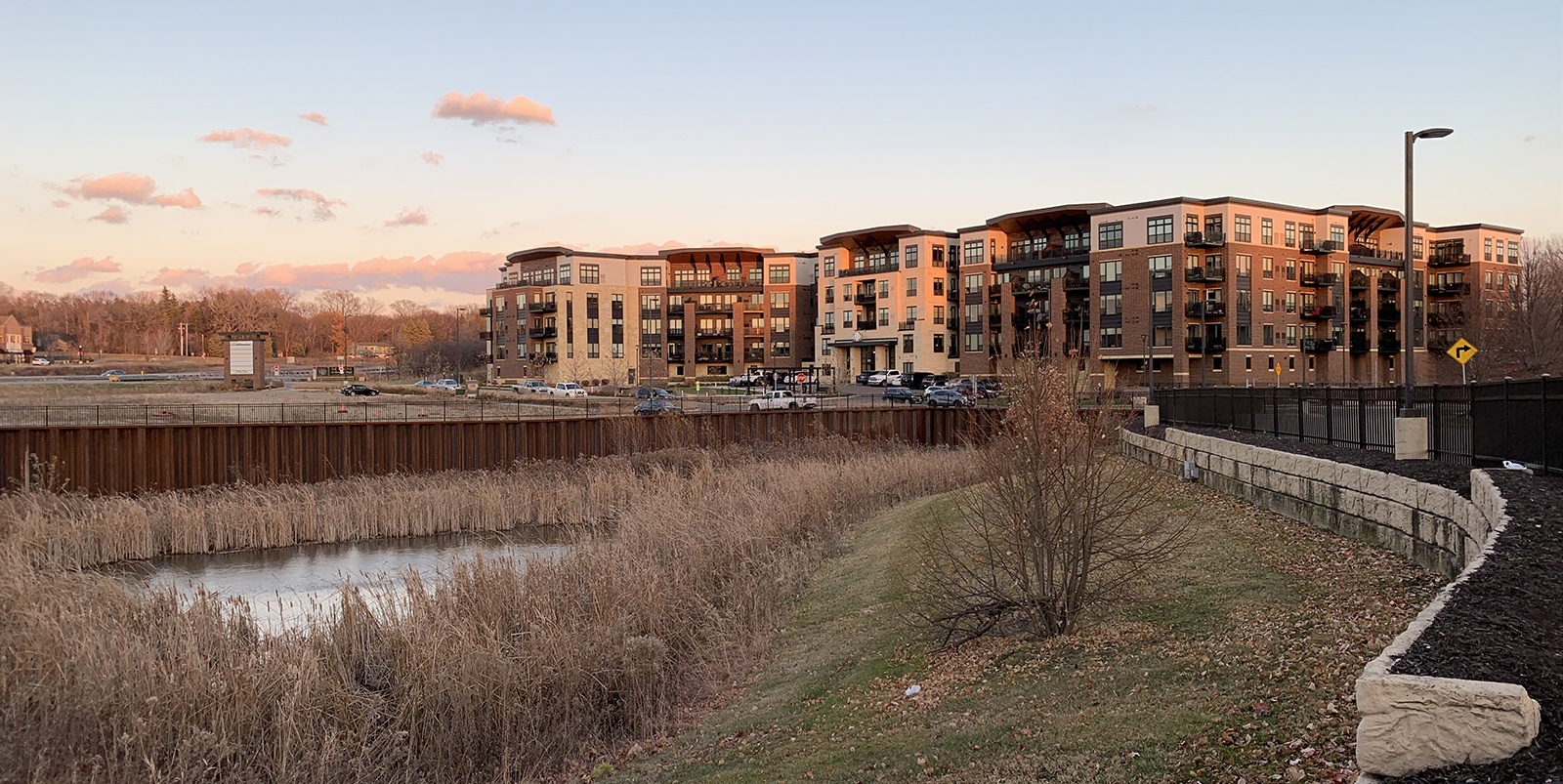
Residential
All Projects
- MPRB Father Hennepin Bluff Park Improvements, Minneapolis, MN
- MPRB Phelps Field Park, Minneapolis, MN
- Hennepin County Medical Examiner Facility, Minnetonka, MN
- The Family Partnership, Minneapolis, MN
- Mendota Plaza, Mendota Heights, MN
- Dollar General Distribution Center, Amsterdam, NY
- Dollar General Distribution Center, Jackson, GA
- Dollar General Distribution Center, Janesville, WI
- Palmer Station, Oak Park Heights, MN
- MNANG Division Headquarters Complex, Arden Hills, MN
- Binger Crossing, Minnetonka, MN
- 26 Exchange Building Renovation, Saint Paul, MN
- Walgreen’s Drug Store – Hennepin, Minneapolis, MN
- Walgreen’s Drug Store – Lake St, Minneapolis, MN
- MPRB Tennis Courts Reconstruction, Minneapolis, MN
- MPS Bancroft Elementary School Addition, Minneapolis, MN
- MPS Center for Adult Education, Minneapolis, MN
- STOR, Inver Grove Heights, MN
- CHS Parking Ramp, Inver Grove Heights, MN
- Bemidji State University, Memorial Hall Renovation, Bemidji, MN
Élan Design Lab provided civil engineering services for the Minneapolis Parks and Recreation Board (MPRB) and Landschaft at Father Hennepin Bluff Park located at 420 SE Main Street at the Stone Arch Bridge along Saint Anthony Main in Minneapolis. The property area is 7.55 acres. It is presently occupied by an existing bandshell, as well as biking, hiking and walking paths. The concept includes revitalizing approximately four acres of the property at the corner near SE Main Street and 6th Avenue SE to incorporate more of an interactive flow of park users complete with a play area, biking trail, pedestrian trail through a central lawn area and north plaza. The east end of the concept plan will add plantings amongst existing trees. The central lawn will be anchored with a new bandshell and restrooms that clarify the pedestrian movements from the stone arch bridge drawing them into the park. The concept also integrates stormwater management with the use of underground infiltration basins that run through the park. Construction started April 12, 2022 with work expected to be complete in Fall 2022. Images courtesy of the MPRB.
Phelps Park sits on an existing 7.7 acres of land that includes an existing building, play area and field. Marcie was the lead civil engineer for the complete replacement of the playground, wading pool, walkways and infrastructure, as well as removal of the existing field on this $1.3M project that disturbed 4.3 acres. The field was replaced with one less baseball field to allow room for a multi-use field that is highly utilized by the community. Close coordination with the landscape architect was required for placement of the playground equipment within the existing site, as well as with the mechanical engineers for the design of the splash pad integrated with the site and storm design. Additionally, Marcie worked closely with Gale-tec to site the areas of stormwater management to optimize the effectiveness of the infiltration basin catchbasins that were located below grade to maximize the real estate for the play areas.
Élan Design Lab provided civil engineering services as part of the design team with Leo A Daly and Damon Farber for the new $37M, 64,000 SF Hennepin County Medical Examiner (HCME) facility situated on 11 acres. The Medical Examiner’s office serves Hennepin, Dakota and Scott Counties provided investigative services for death related events. The facility located at 14300 County Road 62 in Minnetonka, MN is nestled into a suburban woodland capturing views into natural forests, prairies and wetlands. The site design incorporated extensive security measures to provide privacy and security to the staff and visitors of the medical examiner facility. Gabion walls were integrated into the grading design, as well as berms and swales to integrate a natural look that provides a secure perimeter. Stormwater management incorporated a series of conveyance pipes, swales, forebays and infiltration basins to recharge the groundwater and protect and maintain the hydrology of the downstream wetland system. The stormwater approach met the strict requirements of Nine Mile Creek Watershed, as well as met the B3 guidelines while doubling as a part of the secure perimeter for the site.
Élan provided civil engineering and landscape architecture services for The Family Partnership (TFP), a mixed-use development located on the southeast quadrant of Bloomington Avenue and East Lake Street. The Family Partnership is a 142-year-old non-profit that is dedicated to building strong families, vital communities, and better futures for children. The new headquarters sits on 2.35 acres and brings services to the community where they need them. The landscape highlights the architecture, bringing a renewed sense of energy for the community it serves. The site required close coordination with Xcel Energy to relocate a portion of an existing overhead line through the site, as well the City of Minneapolis, Metro Transit and Project for Pride in Living (PPL) that built on a portion of the property. The city alley was removed and relocated to maintain access to the US Post Office at the southwest corner of the project, as well as the remaining single-family homes along 16th Avenue. Élan worked closely with BWBR and MSR (architects for TFP and PPL, respectively) to integrate pedestrian movements and landscape with the building functions, including coordinating with their building engineering teams. Stormwater management for TFP was handled with a large underground infiltration basin to meet the requirements of the city of Minneapolis, as well as meet the B3 guidelines.
Élan Design Lab implemented a Planned Unit Development (PUD), Mendota Plaza, at Dodd Road and Highway 110 in Mendota Heights, MN. Phase 1 of the PUD included a 47,200 SF multi-tenant retail building, a 14,820 SF Walgreens and an assisted living facility. The second phase designed by Élan consisted of a drive connecting the retail center and Highway 110, a multifamily residential building (149 units), and two levels of underground parking, and planning for two retail buildings (approximately 11,000 SF). The project included the construction of a right turn lane on Highway 110, driven sheet pile retaining walls adjacent to the existing wetland/drainageway, a land bridge crossing of the wetland/drainageway, plazas and streetscapes, and coordination with the construction of regional trail and underpass in the Highway right of way. Stormwater rate and volume control was achieved through the construction of vaults beneath the plaza and surface parking areas.
Marcie Weslock was the lead civil engineer on a 103-acre site for the development of a new distribution center for Dollar General in Amsterdam, NY. Site is currently under construction. Site design included a 767,000 sf distribution center, as well as outbuildings including, guardhouses, truck maintenance facility, fire pump house and reservoir, and dispatch facility. Design includes site layout for truck circulation, trailer parking, employee parking, and tractor-truck parking including coordination with the NYSDOT for connection to State Route 5S. Stormwater management include three large detention ponds that greatly reduce the peak flow to improve downstream impacts.
Élan was engaged to provide site design and engineering services for this 150-acre site for the development of a new distribution center for Dollar General in Jackson, GA. Site design included a 1 million sf distribution center, as well as outbuildings including, guardhouses, truck maintenance facility, fire pump house and reservoir, and dispatch facility. Design included site layout for truck circulation, trailer parking, employee parking, and tractor-truck parking. Stormwater management included four large retention ponds to reduce downstream impacts. The site was configured to fit within the natural streams to avoid impact to any streams or existing wetlands that reside on the site. Site design required close coordination with the local sewer and water authority to extend utilities to the site.
Marcie Weslock was the lead civil engineer on a 124-acre site for the development of a new distribution center for Dollar General in Janesville, WI. Site design included a 1 million sf distribution center, as well as outbuildings including, guardhouses, truck maintenance facility, fire pump house and reservoir, and dispatch facility. Design included site layout for truck circulation, trailer parking, employee parking, and tractor-truck parking. Stormwater management included one large pretreatment pond and a large infiltration basin that reduced volume from the 100 year storm event greatly reducing downstream impacts. engineering properties of the various soil strata.
Palmer Station is a 13 lot subdivision in Oak Park Heights, MN. This former single family home is heavily wooded and possesses four wetlands. The project design avoids all direct wetland impacts and met the City’s tree preservation requirements. In addition to civil engineering and landscape design services, Élan’s staff managed the entitlement process.
Élan was the lead civil engineer for a 149,735 sf Readiness Center Complex for the Army National Guard. The site includes 526 POV parking lot that is designed to blend with the existing site topography, as well as the existing wetlands. In addition to the parking lot, the site plan will include an access drive connecting the parking area to Hamline Avenue, sidewalks for pedestrian movement, a loading dock, service area within a secured fence, as well as proper fire truck access. Design of the grading and drainage system will work integrally with the parking lot layout and landscape design to give flexibility to earthwork and optimize the stormwater management features. The project is pursuing LEED Silver Certification.
Binger Crossing is a 12 lot subdivision in Minnetonka, MN. This former estate is heavily wooded and possesses steep slopes and three wetlands. The project design avoids all direct wetland impacts and met the City’s tree preservation requirements. The project includes a trail connection to the existing trail along Highway 494. In addition to civil engineering and landscape design services, Élan’s staff managed the entitlement process and provided images of each lot for marketing materials.
Élan collaborated on the design and renovation of the 26 Exchange building in Saint Paul to convert the use into a boutique hotel. The project included the renovation of the existing building including upgrades at the main entrance and entrance on Cedar Street. This building is listed on the National Historic Register and design elements of the existing building had to be carefully maintained and integrated into the renovation. The main entrance on Exchange Street was rebuilt due to safety issues, which included the retaining wall at the curved stairs to move the structure out of the public right of way. The entrance on Cedar Street was rebuilt with a vestibule and grades redesigned to meet ADA accessibility requirements. The existing grades exceeded ADA allowable slopes and Élan worked closely with the city to revise a portion of the public sidewalk to ensure a safe travel route and entrance to the renovated hotel.
Élan provided civil engineering and landscape architecture services for a new Walgreen’s store with drive-thru pharmacy on a previously developed site. Site design included removal of an existing development for configuration of a new building with surface parking lot and drive-thru on a limited site to accommodate access, landscape, screening, and proper traffic circulation. Élan assisted the design team and developer through the City entitlement process, including permitting through the watershed. Stormwater management was triggered as the site was part of the Shoreland District. Stormwater was treated with a small infiltration basin improving downstream conditions.
Walgreen’s has an intense approach to accessibility and requires that the designer of record certify the accessible routes from the ADA parking stalls to the store front. In addition, this project required working with the City of Minneapolis to incorporate new pedestrian ramps at the Hennepin Avenue and 27th Street intersection complete with Accessible Pedestrian Signals (APS).
Élan provided civil engineering and landscape architecture services for a new Walgreen’s store with drive-thru pharmacy on a previously developed site. Site design included removal of an existing development for configuration of a new building with surface parking lot and drive-thru on a limited site. Site design required incorporating the varying requirements of the Owner and the City to accommodate access, landscape, screening, and proper traffic circulation on a compact site. Élan assisted the design team and developer through the City entitlement process.
Working with the Minneapolis Park and Recreation Board, Élan was the lead civil engineer for the renovation of four existing tennis courts, as well as four pickleball courts and a new plaza area for players waiting for courts. The tennis courts have surpassed the end of their useful life and required a complete rehabilitation. Additionally, a portion of the existing path is proposed to be rebuilt for compliance with ADA standards.
The project is located next to Loring Pond and within the City of Minneapolis’ shoreland overlay district. The site incorporates two separate infiltration basins to reduce the Total Suspended Solids and Total Phosporus before running off directly to Loring Pond. Our design was closely coordinated with Landschaft, LLC who provide the landscape architecture.
A similar project was done concurrently at Minnehaha Creek Park to renovate the Morgan Avenue tennis courts. Similarly, this project has a small waiting area. This project triggered Minnehaha Creek Watershed District requirements due to its proximity to Minnehaha Creek, as well as being located with the 100-year floodplain. Stormwater management was provided in a long linear basin to capture runoff before entering the creek.
Our team worked with LSE Architects and Minneapolis Public Schools on three separate elementary school renovations and additions at Armatage, Bancroft, and Ericsson schools. Bancroft included a new 15,500 sf addition, new athletic field, new playground, loading area, and parking lot. The landscape design approach kept the elementary school age students in mind. The plant material selected is low maintenance, sustainable, and functional, yet it softens the space. In addition, the design was required to meet the City of Minneapolis landscape and screening requirements including street trees, as well as screening of the parking lot and loading area. The site is a mix of various spaces from soft to hard play, athletic fields, and playgrounds. The design integrated the hardscape design with the plantings to promote pedestrian connectivity between the different uses.
The Minneapolis Public Schools Center for Adult Education project involves the construction of a four story building with underground and surface parking that occupies most of a city block in Minneapolis. Élan worked closely with the project architect UrbanWorks Architecture and landscape architect Confluence to design a multipurpose plaza area that provides student drop off and parking areas along with gathering and outdoor learning areas for small and large groups.
Challenges include vertical limitations and stormwater management posed by the underground parking facility. The large event space, including plaza, parking and drop off has been designed to be full ADA accessible, flexible, and visually interesting. Stormwater is creatively managed through a system of underground storage and infiltration basins along with surface and underground overflows to the municipal system.
Elan Design Lab provided site design, civil engineering, and landscape architecture service for this 19.3-acre site on the north side of South Robert Trail, west of Jefferson Trail. The existing 55,000 sf shuttered medical device manufacturing facility was converted to climate-controlled storage. Additional buildings are located throughout the site including a 1,600 sf office, 38,000 sf climate controlled building, and 77,000 sf of cold storage buildings. Paved surface are also provided for outdoor vehicle storage. Complicating the design is the 96 feet of relief on the site, soil and groundwater contamination from previous site operations, and proximity to adjacent residences.
nver Grove Heights. The 37-acre campus is presently occupied by a main multi-story office building on the southern end of the campus, as well as a maintenance building at the north and associated parking and access drive.
The project involved construction of a 360-stall parking ramp that was built on top of existing parking located north of the main building. New walkways for pedestrian and ADA access were constructed to both levels and included a pedestrian bridge. There was significant grade differential from the building to the parking lot and great care was taken with the site layout to ensure proper slopes and access to both levels of the ramp for ADA. Additionally, the existing parking lot and curbs were removed and redesigned to work seamlessly with the new ramp.
Due to the nature of building the parking deck over an existing asphalt parking lot, the drainage areas of the two parking levels must be separated per plumbing code. The upper deck is being collected in the center aisle and routed down the columns to the lower level by pipes. The pipes are collected and are first routed through pretreatment sump manholes before being routed to an underground infiltration system. Additionally, a portion of the existing parking lot, as well as a portion of the existing drive aisle was routed to the underground infiltration facility.
Marcie Weslock was the lead civil engineer and project manager for this $12M renovation of an existing building to consolidate student services at Bemidji State University (BSU). Marcie lead the project team through the design and review process, as well as provided a point of contact for the MnSCU Program Manager, BSU officials, BSU user groups, City Officials, and State representatives. In addition, this was a construction management (CM) at risk delivery that required dose coordination with the CM to ensure understanding of the scope. The project achieved LEED Certification. Images provided by LHB.


