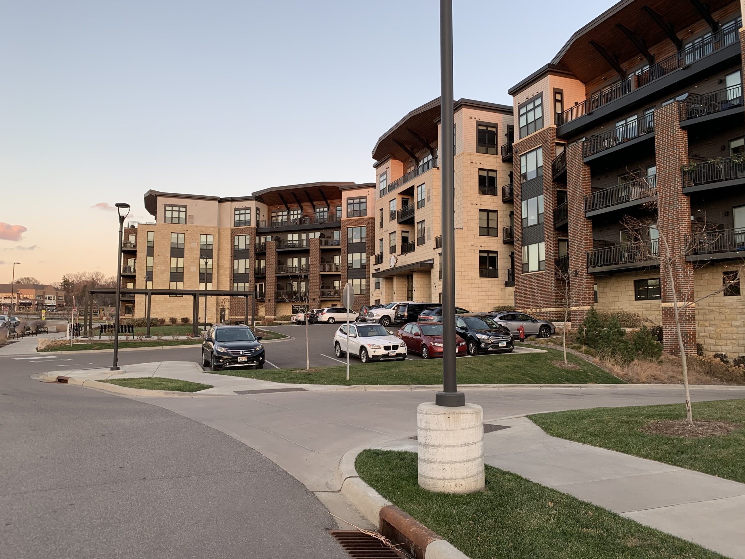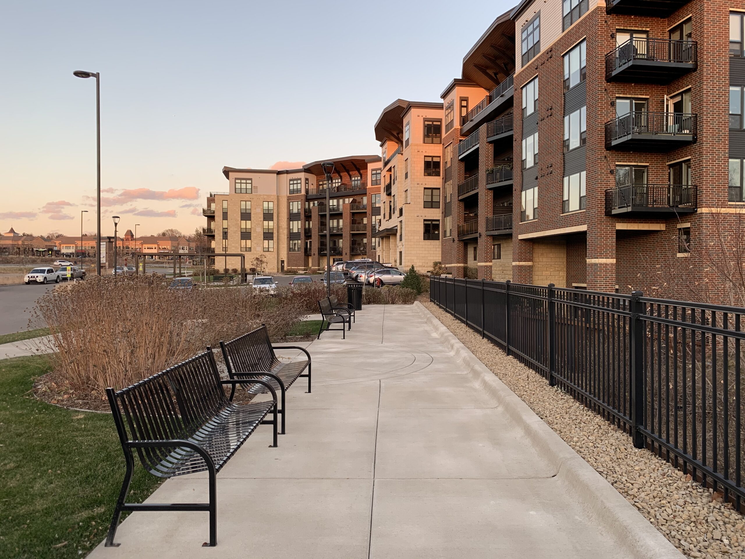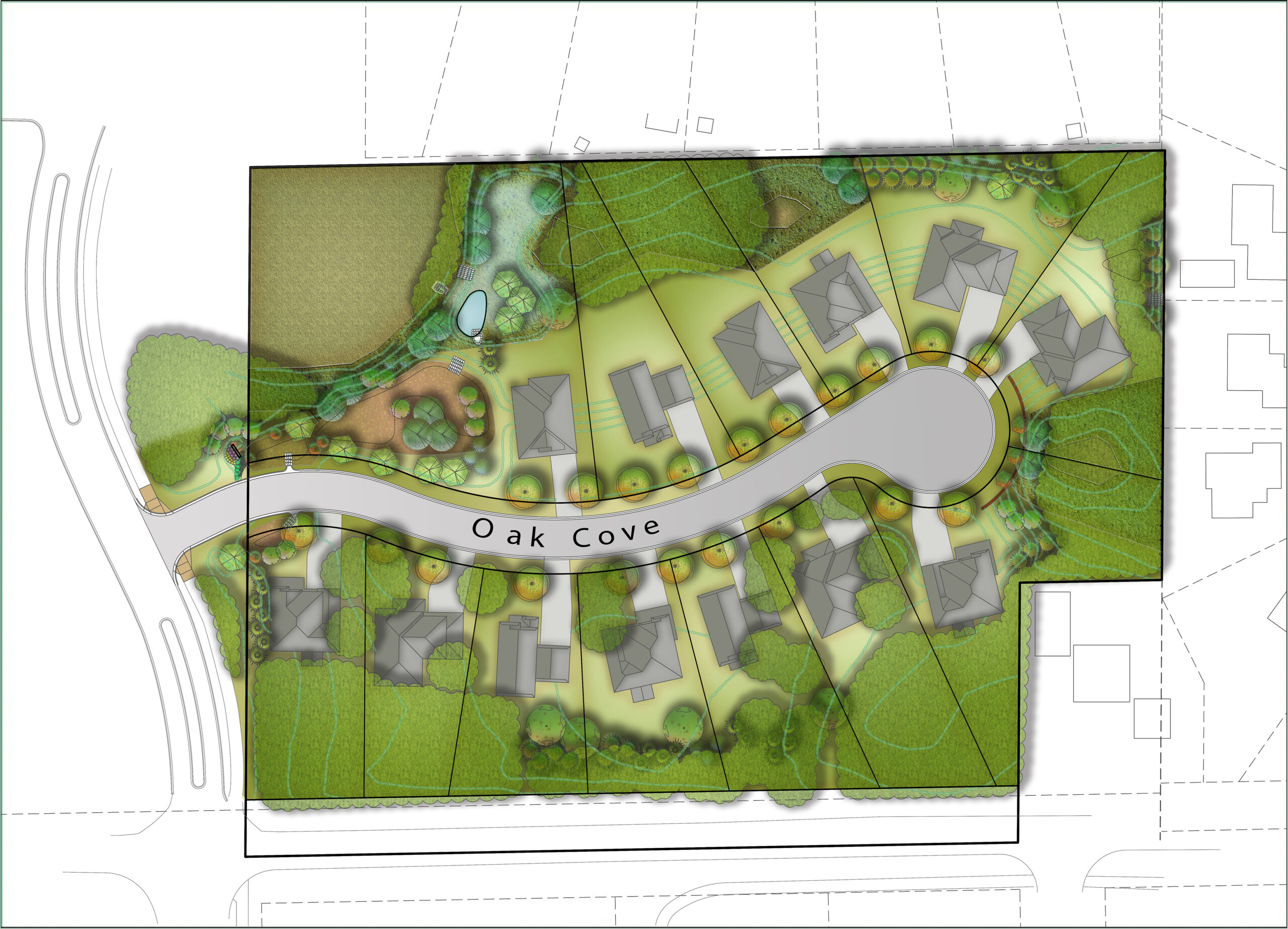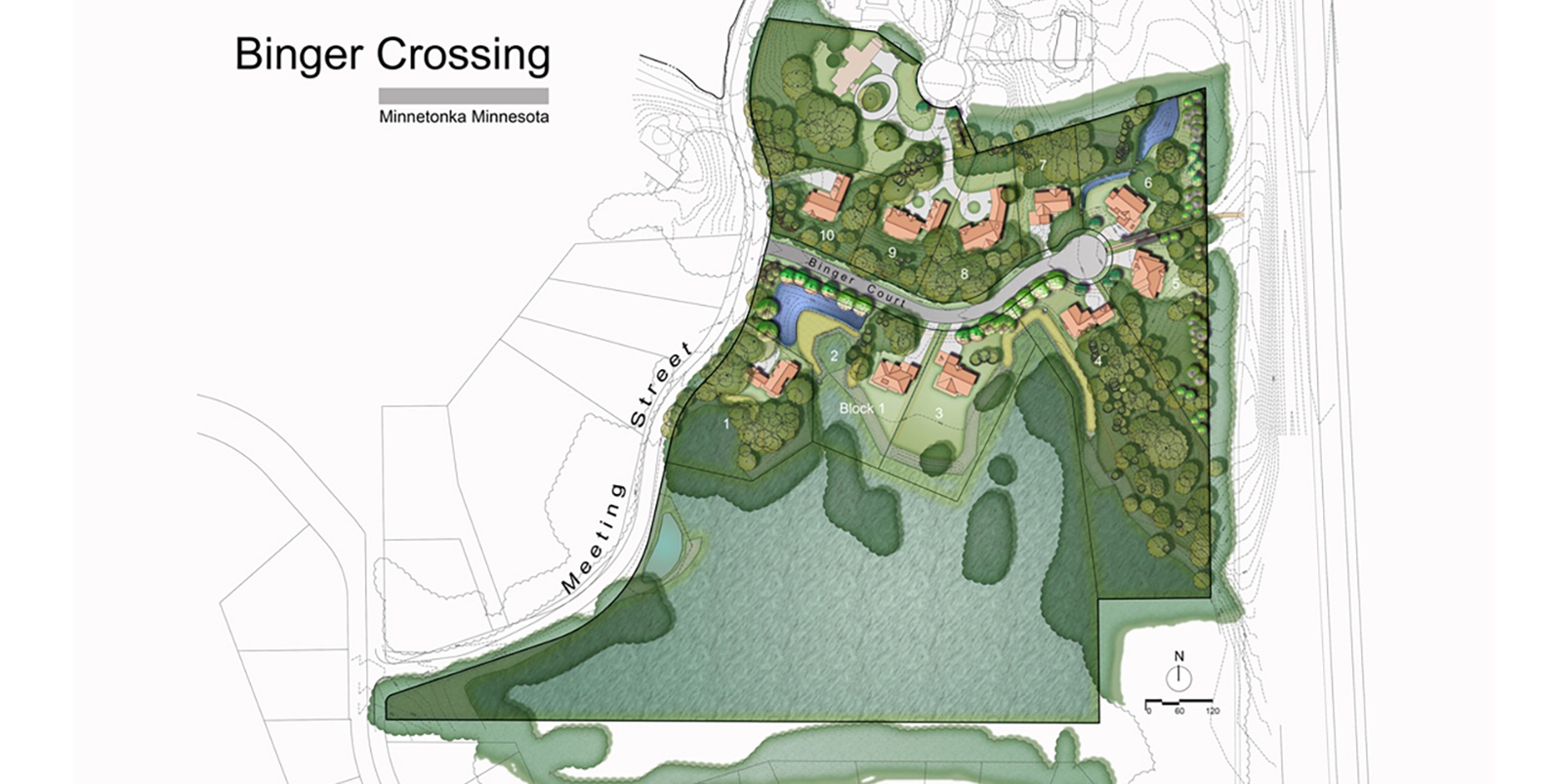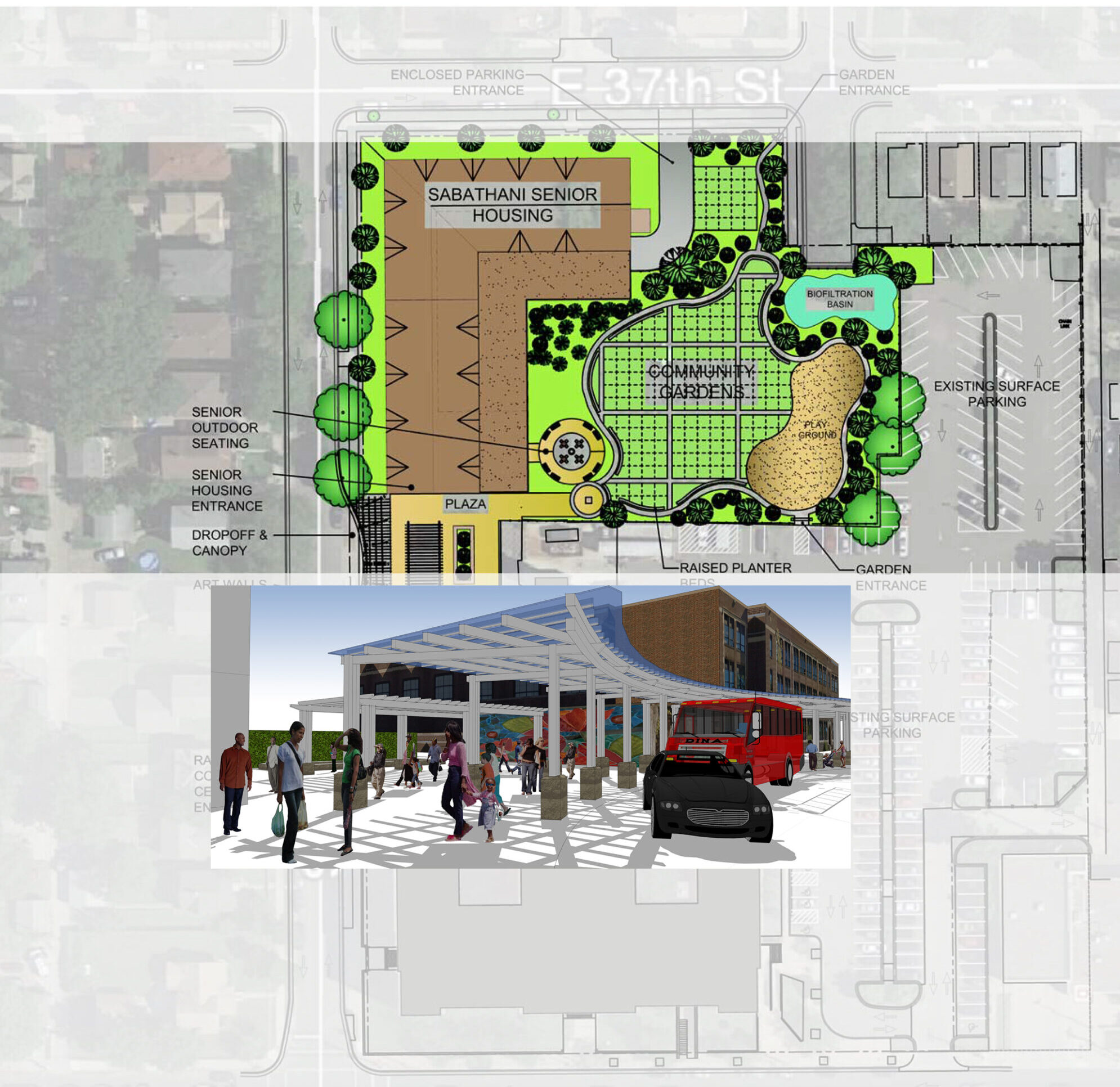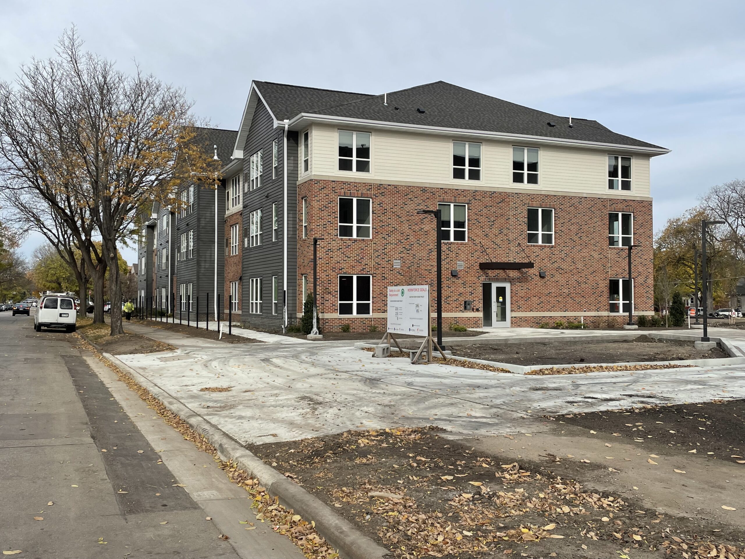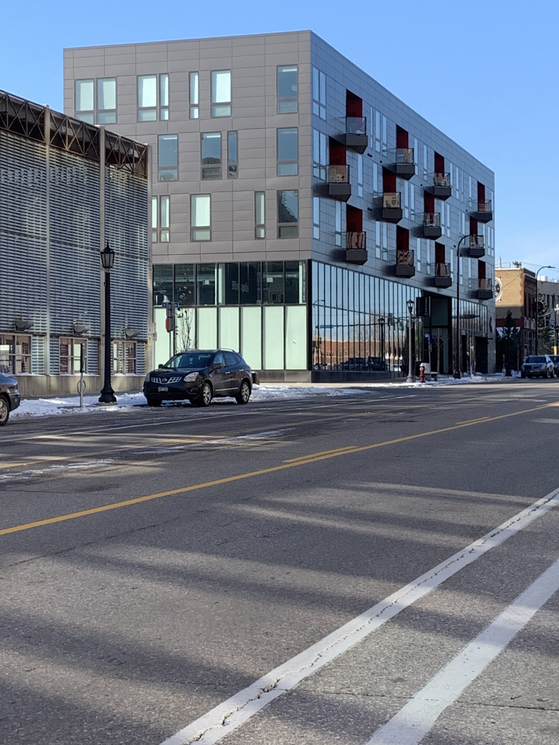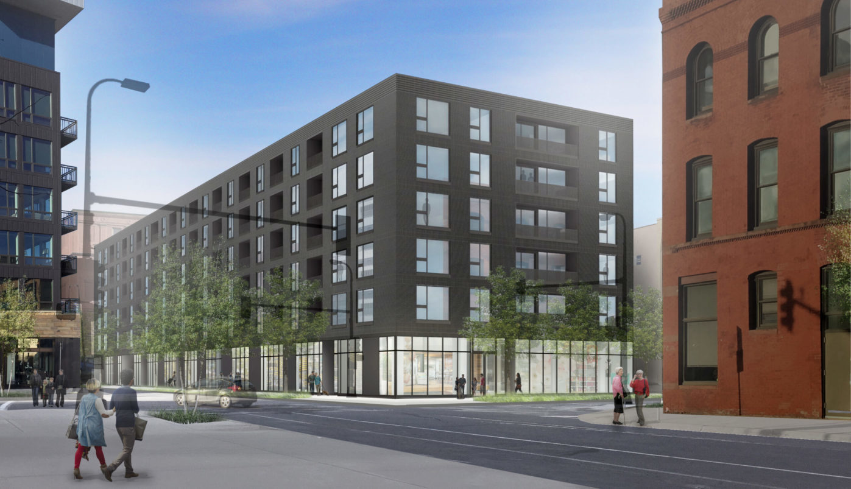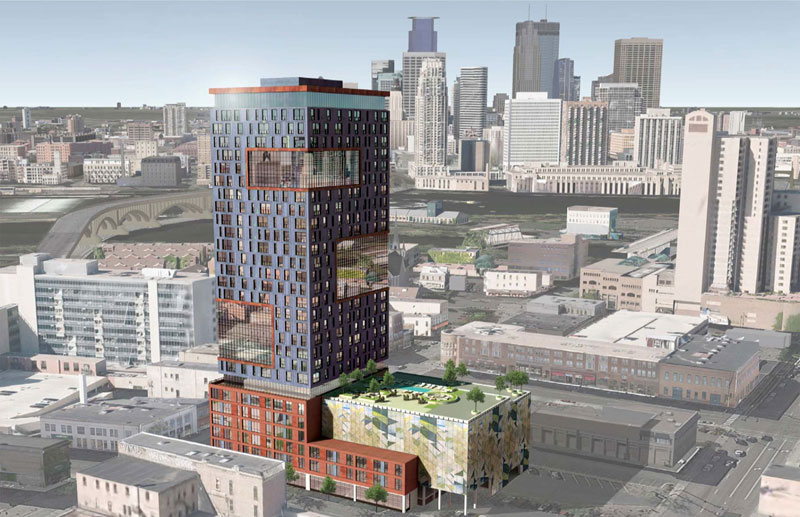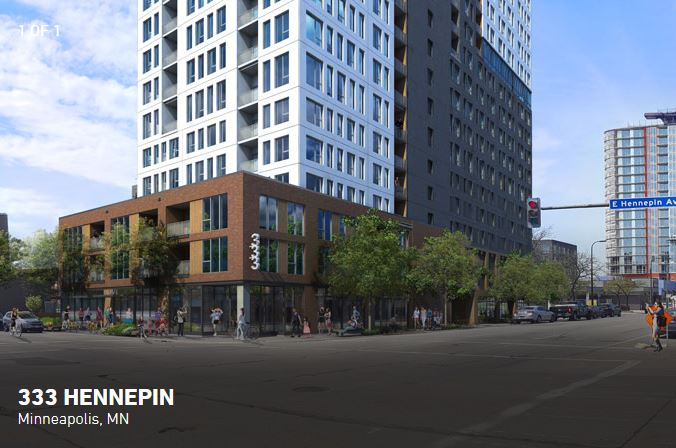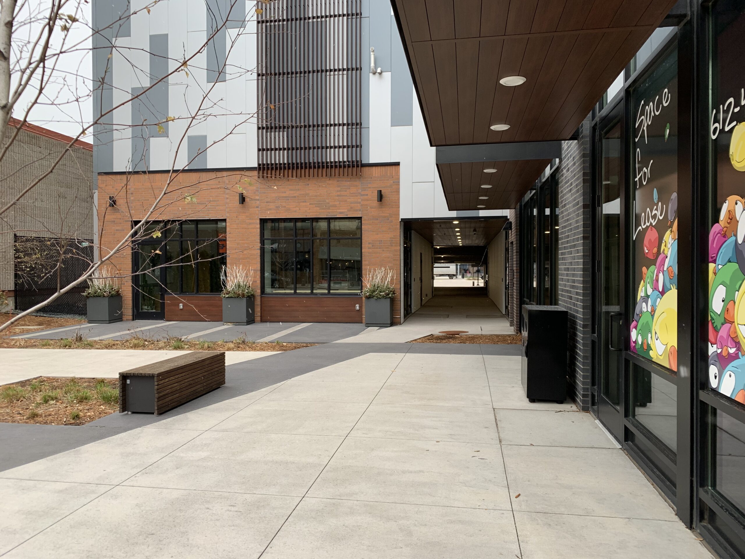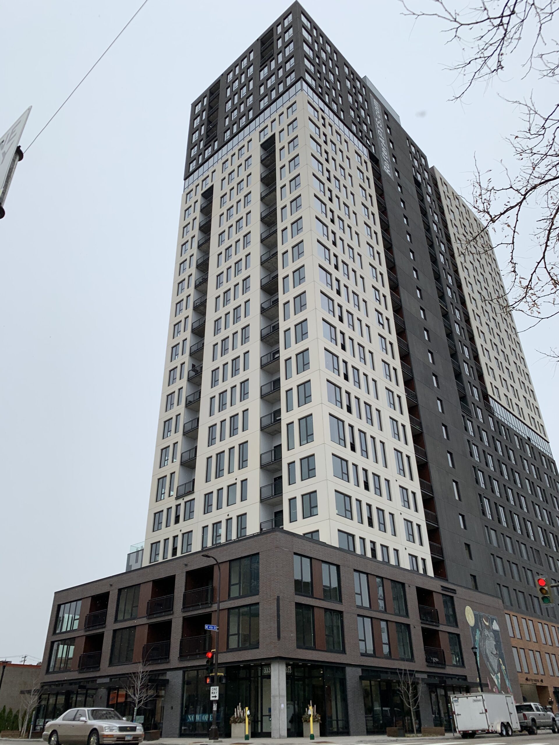Residential Projects
- Mendota Plaza, Mendota Heights, MN
- Palmer Station, Oak Park Heights, MN
- Binger Crossing, Minnetonka, MN
- Sabathani Senior Housing & Garden, Minneapolis, MN
- Second + Second, Minneapolis, MN
- Rafter, Minneapolis, MN
Élan Design Lab implemented a Planned Unit Development (PUD), Mendota Plaza, at Dodd Road and Highway 110 in Mendota Heights, MN. Phase 1 of the PUD included a 47,200 SF multi-tenant retail building, a 14,820 SF Walgreens and an assisted living facility. The second phase designed by Élan consisted of a drive connecting the retail center and Highway 110, a multifamily residential building (149 units), and two levels of underground parking, and planning for two retail buildings (approximately 11,000 SF). The project included the construction of a right turn lane on Highway 110, driven sheet pile retaining walls adjacent to the existing wetland/drainageway, a land bridge crossing of the wetland/drainageway, plazas and streetscapes, and coordination with the construction of regional trail and underpass in the Highway right of way. Stormwater rate and volume control was achieved through the construction of vaults beneath the plaza and surface parking areas.
Palmer Station is a 13 lot subdivision in Oak Park Heights, MN. This former single family home is heavily wooded and possesses four wetlands. The project design avoids all direct wetland impacts and met the City’s tree preservation requirements. In addition to civil engineering and landscape design services, Élan’s staff managed the entitlement process.
Binger Crossing is a 12 lot subdivision in Minnetonka, MN. This former estate is heavily wooded and possesses steep slopes and three wetlands. The project design avoids all direct wetland impacts and met the City’s tree preservation requirements. The project includes a trail connection to the existing trail along Highway 494. In addition to civil engineering and landscape design services, Élan’s staff managed the entitlement process and provided images of each lot for marketing materials.
The Sabathani Community Center is South Minneapolis will be building 50 units of affordable housing for seniors on the northwest corner of the Sabathani campus. The project incorporated the existing community gardens into the design. The community gardens became the central feature of site design as a focal element for the campus plan. The design includes walkways, site seating, lighting and other site elements that allow all the citizens of the Sabathani community to interact with the community gardens. The design created new focal point entryways into the campus and community gardens.
Second + Second is 6-stories tall and includes first floor retail and five stories of residential apartments with two floors of underground parking. The 0.99 acre project site extends for a full city block and required significant coordination with the City relating to the reconstruction of the sidewalks and alley, along with an intersection curb extension at N 2nd Street and N 2nd Avenue.
Élan worked closely with the project architect and landscape architect to integrate a central four-season plaza that provides ground level connectivity to the retail spaces, streets, alley and adjacent properties. The site was formerly occupied by a service station with leaking fuel tanks, requiring additional coordination with the environmental engineers and contractor for remediation of the contaminated soil.
Rafter includes first floor retail, surface plaza, 282 residential units, and a 6-story parking ramp in a 26-story tower. Élan’s landscape architect worked closely with the project architect to create a vibrant outdoor plaza for the retail spaces while providing a cohesive ground floor plan to meet the building program at this 32,000 sf urban site. The design of the outdoor space also included site amenities at the street side including street trees, planters, and seating areas complete with charging stations.
The primary engineering challenge included incorporating storm water management for this second phase of the redevelopment. Due to significant environmental contamination along with shallow bedrock the stormwater approach utilizes a filtration system located on the first floor of the covered parking area to meet the City requirements for reduction in total phosphorus and total suspended solids.

