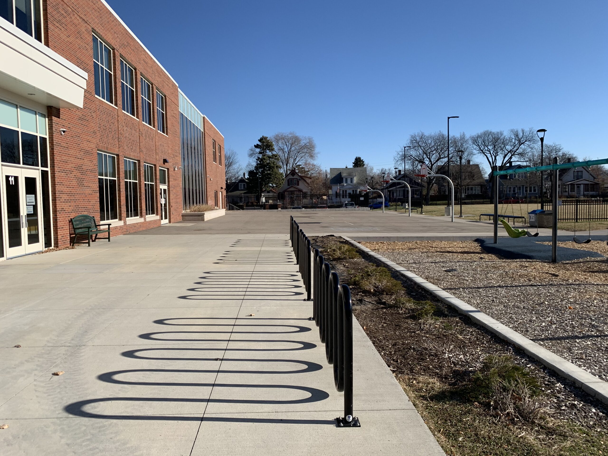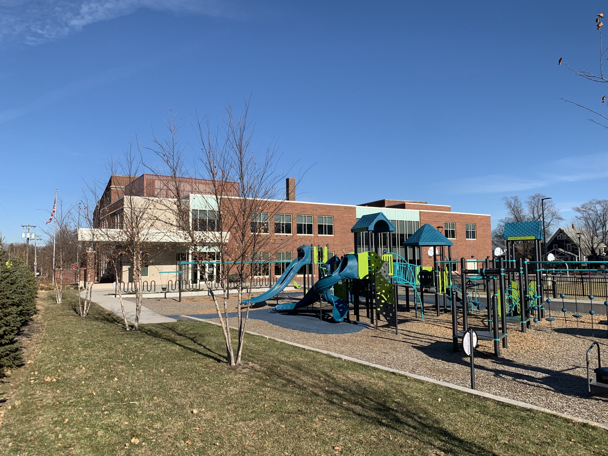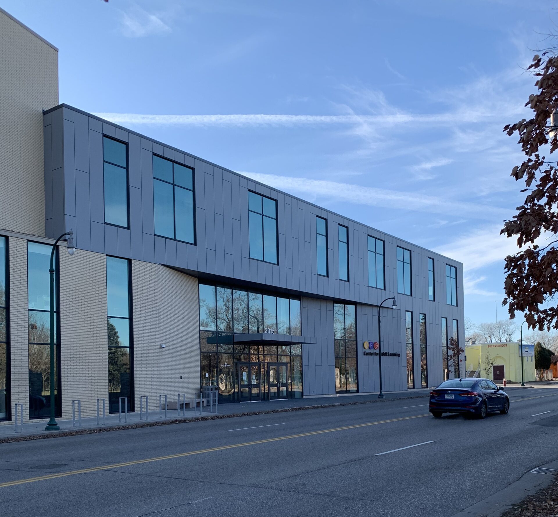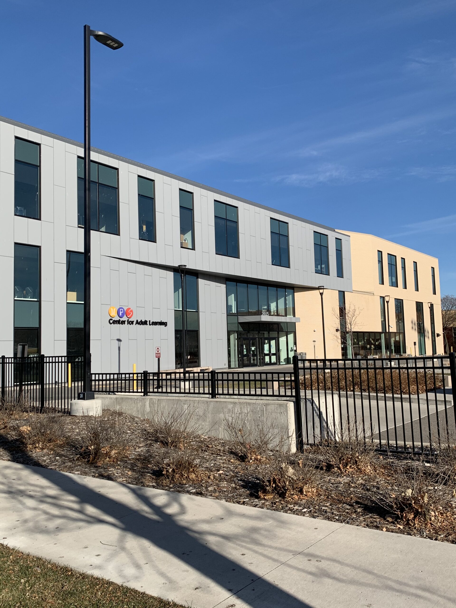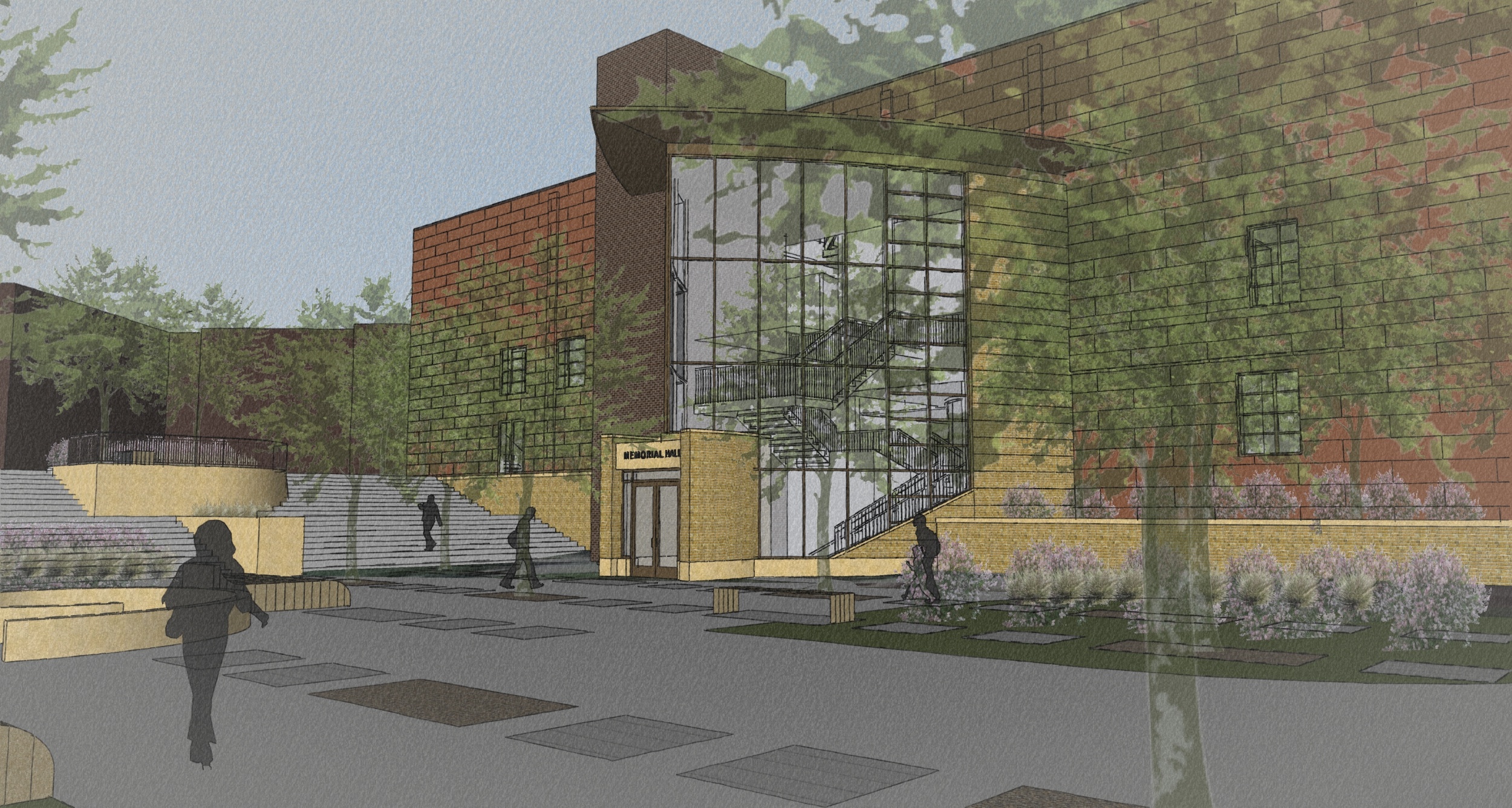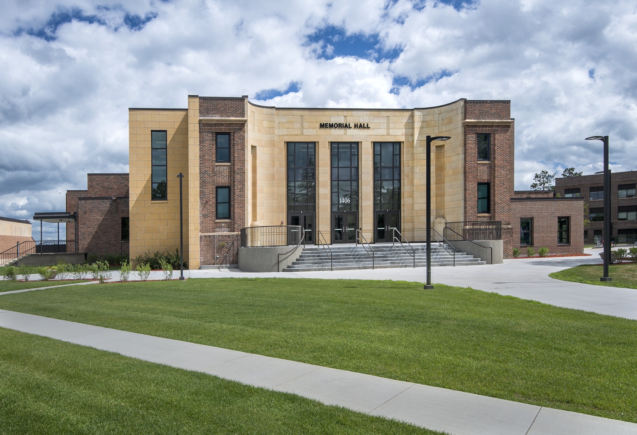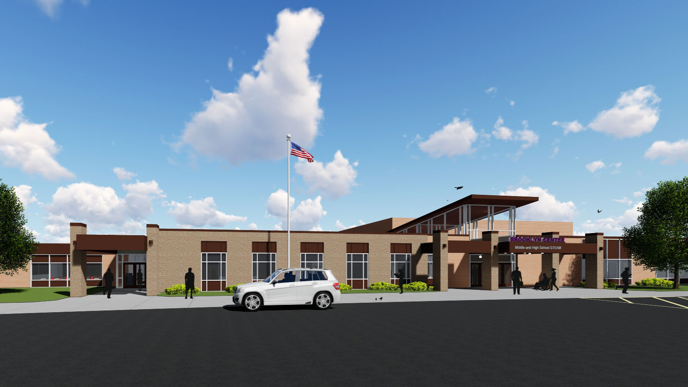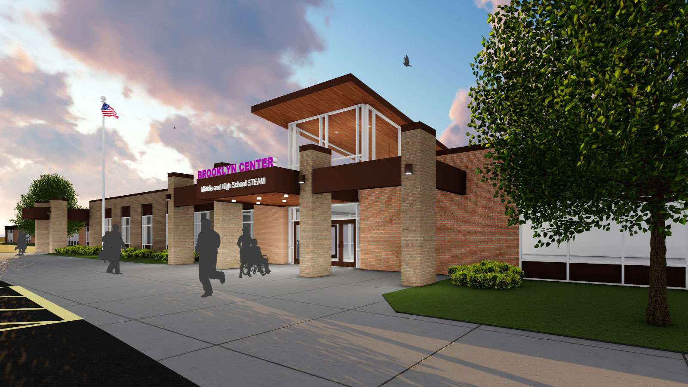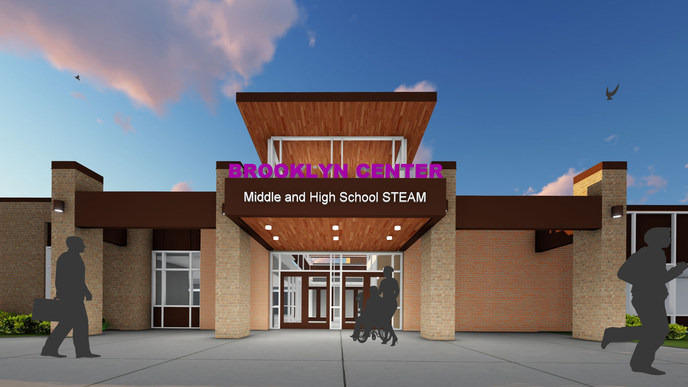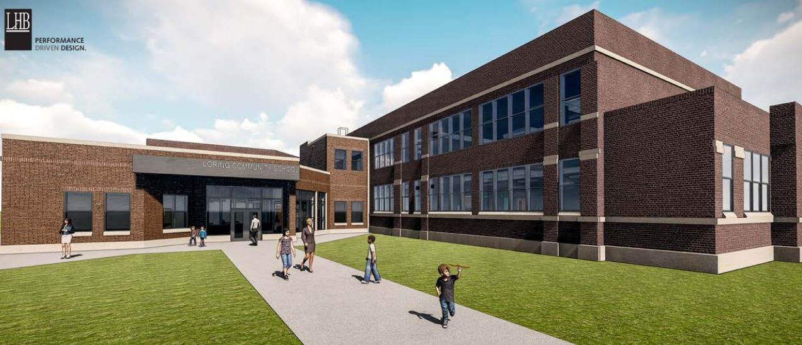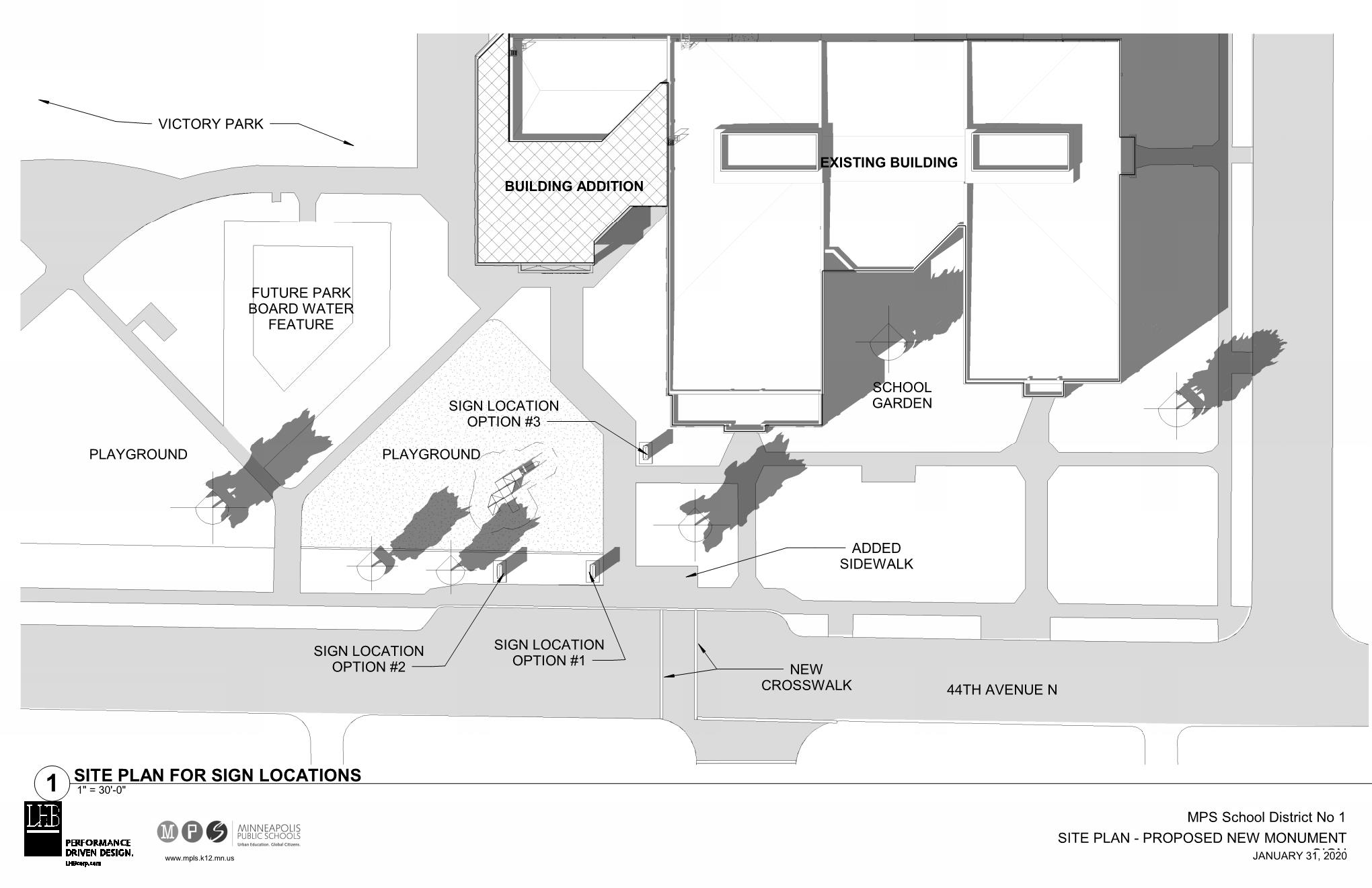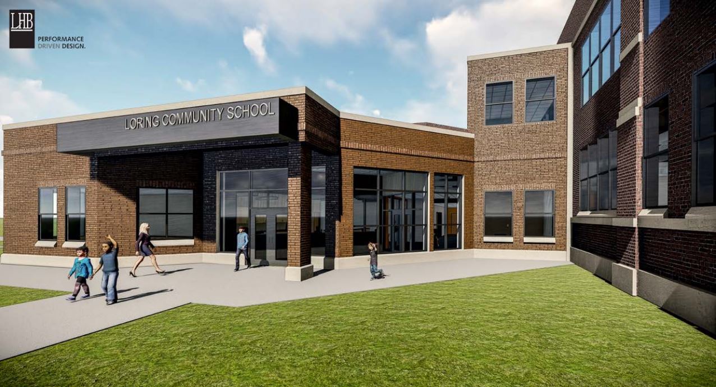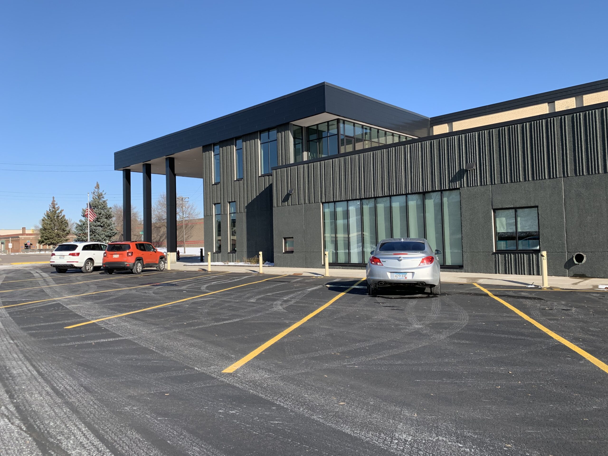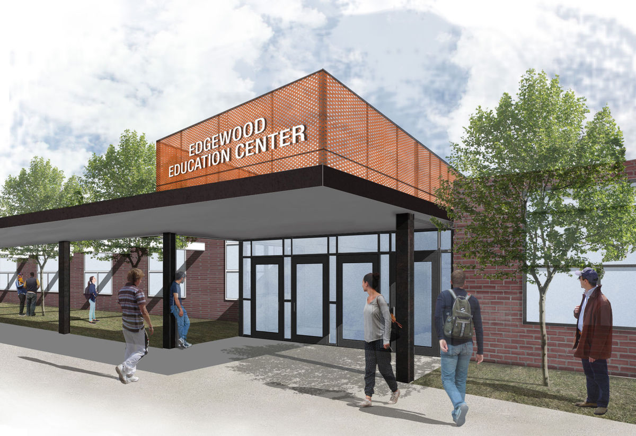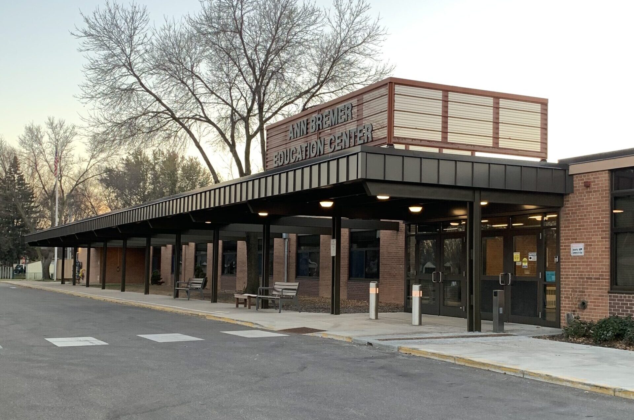Education Projects
- MPS Bancroft Elementary School Addition, Minneapolis, MN
- MPS Center for Adult Education, Minneapolis, MN
- Bemidji State University, Memorial Hall Renovation, Bemidji, MN
- Brooklyn Center Middle/High School Addition, Brooklyn Center, MN
- MPS Loring Community School Renovations, Minneapolis, MN
- MPS Twin Cities International School Addition, Minneapolis, MN
- Ann Bremer Education Center, Minneapolis, MN
Our team worked with LSE Architects and Minneapolis Public Schools on three separate elementary school renovations and additions at Armatage, Bancroft, and Ericsson schools. Bancroft included a new 15,500 sf addition, new athletic field, new playground, loading area, and parking lot. The landscape design approach kept the elementary school age students in mind. The plant material selected is low maintenance, sustainable, and functional, yet it softens the space. In addition, the design was required to meet the City of Minneapolis landscape and screening requirements including street trees, as well as screening of the parking lot and loading area. The site is a mix of various spaces from soft to hard play, athletic fields, and playgrounds. The design integrated the hardscape design with the plantings to promote pedestrian connectivity between the different uses.
The Minneapolis Public Schools Center for Adult Education project involves the construction of a four story building with underground and surface parking that occupies most of a city block in Minneapolis. Élan worked closely with the project architect UrbanWorks Architecture and landscape architect Confluence to design a multipurpose plaza area that provides student drop off and parking areas along with gathering and outdoor learning areas for small and large groups.
Challenges include vertical limitations and stormwater management posed by the underground parking facility. The large event space, including plaza, parking and drop off has been designed to be full ADA accessible, flexible, and visually interesting. Stormwater is creatively managed through a system of underground storage and infiltration basins along with surface and underground overflows to the municipal system.
Marcie Weslock was the lead civil engineer and project manager for this $12M renovation of an existing building to consolidate student services at Bemidji State University (BSU). Marcie lead the project team through the design and review process, as well as provided a point of contact for the MnSCU Program Manager, BSU officials, BSU user groups, City Officials, and State representatives. In addition, this was a construction management (CM) at risk delivery that required dose coordination with the CM to ensure understanding of the scope. The project achieved LEED Certification. Images provided by LHB.
Élan joined with TSP Architects in the remodeling of the existing secondary high school along with a 2,250 SF addition, as well as reconfiguring Earle Brown Elementary School that included a 25,000 SF addition. Élan provided Civil Engineering and Landscape Architecture for both projects. The project will dramatically transform the joint middle/high school facility, effectively separating the age divisions to form two schools within the same building. The work will encompass nearly 80% of the existing 195,800 sf structure. Each school will get a new, secure entrance and learning areas designed around the age-appropriate student experience. The high school/middle school building work is part of a district-wide effort to upgrade buildings and programming. Élan provided the connectivity from the existing parking lot to the new entrance addition that included incorporating ADA parking stalls, bollards, landscape screening, and proper drainage. The elementary school also received much-needed repairs plus a significant, two-level addition and remodel. To keep construction moving during the latter half of the 2018-2019 academic year, the project was phased so middle-schoolers could remain in place while high-school students attended some classes in leased space within a former college building.
The Loring Community School Renovation project involved interior upgrades to the lunchroom and kitchen facilities, as well as enhanced student safety through the relocation of the school office and redesign of the main building entrance. Élan worked with LHB and Adolfson & Petersen Construction on the site and landscape design. Site demolition involved removing some concrete walkways and the maple tree in front of the main entry. In coordination with the Minneapolis Park and Recreation Board, the wading pool in Victory Park was also demolished. Multiple options were explored to maintain the maple tree, however the goal to provide a safe and welcoming entrance to the school prevailed. Enhanced landscaping was provided as part of the project, including screening of the parking lot from the residential homes.
Site work started early to facilitate the start of construction and minimize changes during the school year. During the summer of 2020, work continued with building and ground updates. Repairs were done on the north parking lot, sidewalks, and playground area on the northwest corner of Loring Community School. Work is scheduled to be complete in time for the new 2020-2021 school year.
As a new and separate project, a new monument sign will be placed just to the west of the current sign. While the current monument sign on 44th still has the original sandstone plaques from the building, it was removed to re-align the crosswalk in a safe manner.
The Twin Cities International School is a vibrant part of the downtown Minneapolis community. This 22,300 sf expansion is vital to its continued success. The landscape design is consistent with the school’s urban neighborhood and enhances the function and beauty of the site. The planting design is focused along 12th Avenue, the building’s main entrance, and the vehicle/service entrance from 3rd Street. The existing parking lot was renovated to improve the bus drop-off area and ultimately student safety. The landscape design aims to meet the school’s goals of safety by incorporating low maintenance plants, thoughtful screening, and plants free of any berry or fruit.
The Ann Bremer Education Center expansion project involves the construction of a 30,675 SF Addition including Parking Lot Addition, Student Gardens, Courtyard, and Student Athletic Play Areas in Brooklyn Park, Minnesota. Élan worked closely with the project architect to create a usable courtyard and expanded play area and parking lot that worked with the building program and existing site features. Challenges included expanding an existing parking lot to maintain grades and meet City code requirements. Élan worked closely with the school and watershed district to incorporate the proper stormwater management to ensure the proper safety for the students while meeting the intent of the District regulations. The stormwater approach utilized infiltration basins designed to drain dry within 48 hours and are located away from core activity areas. The design included gentler slopes for additional safety for the students utilizing the outdoor space. The courtyard was designed as a flexible space to allow for outdoor classes and gathering spaces and connects through the building to the exterior spaces and walkways.![]()


