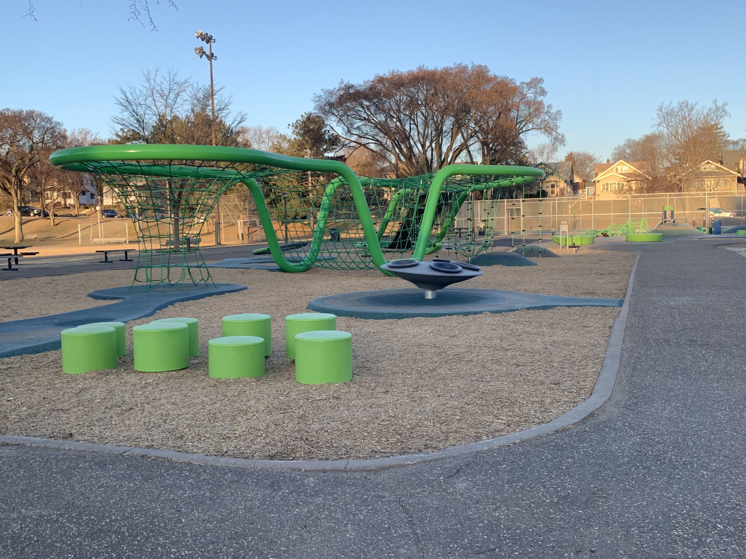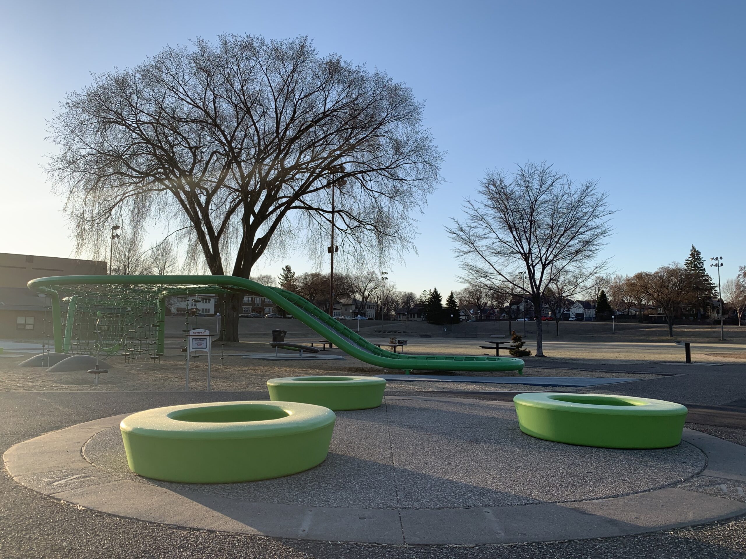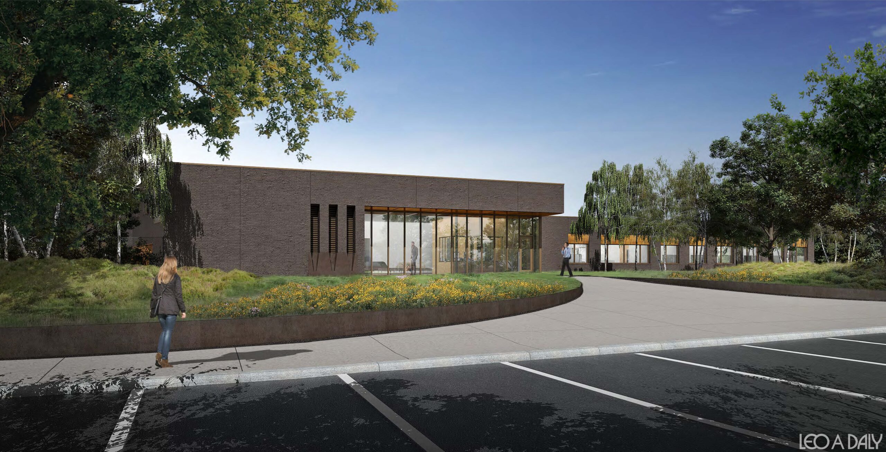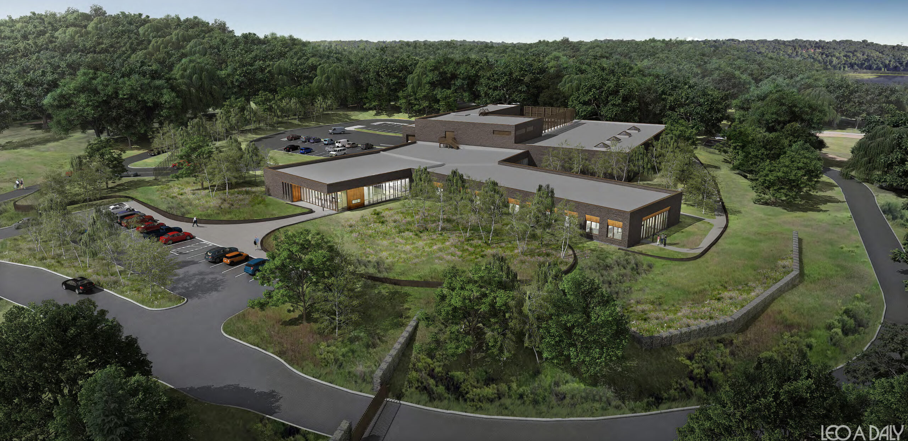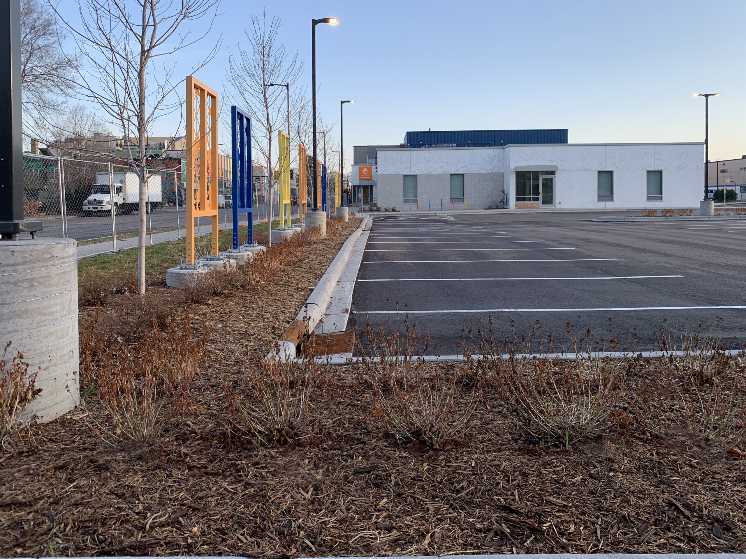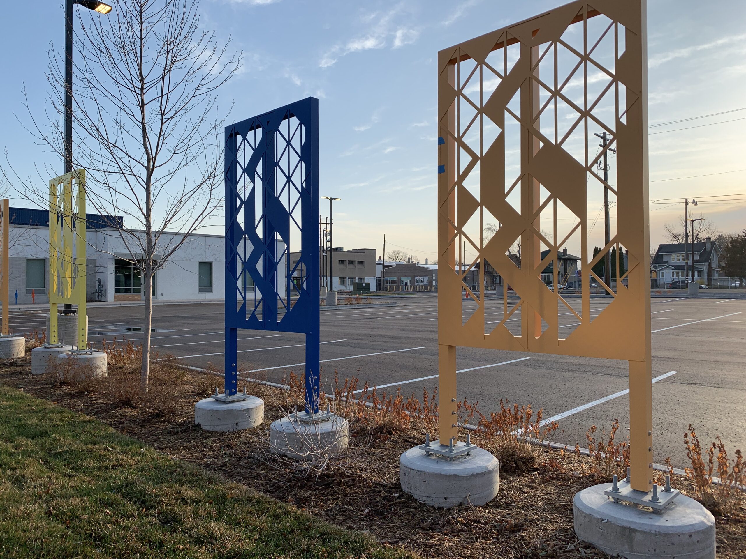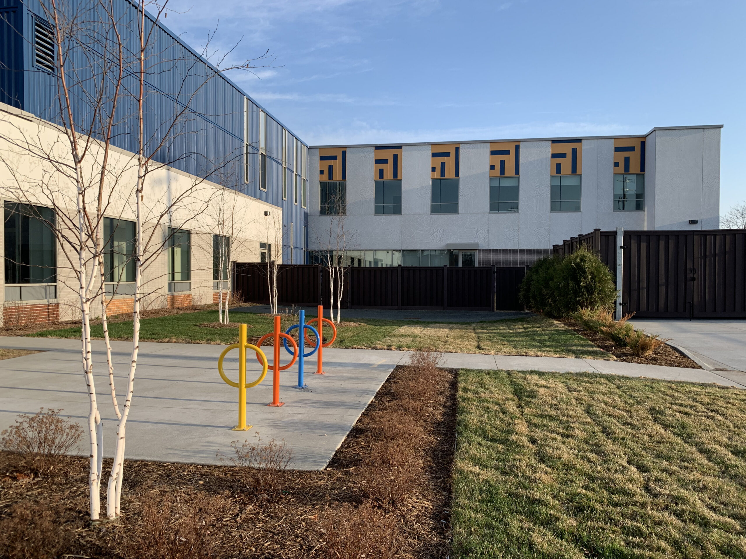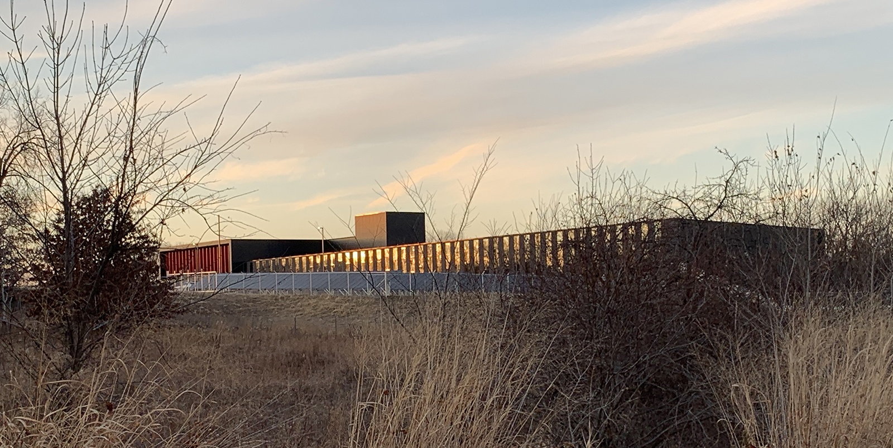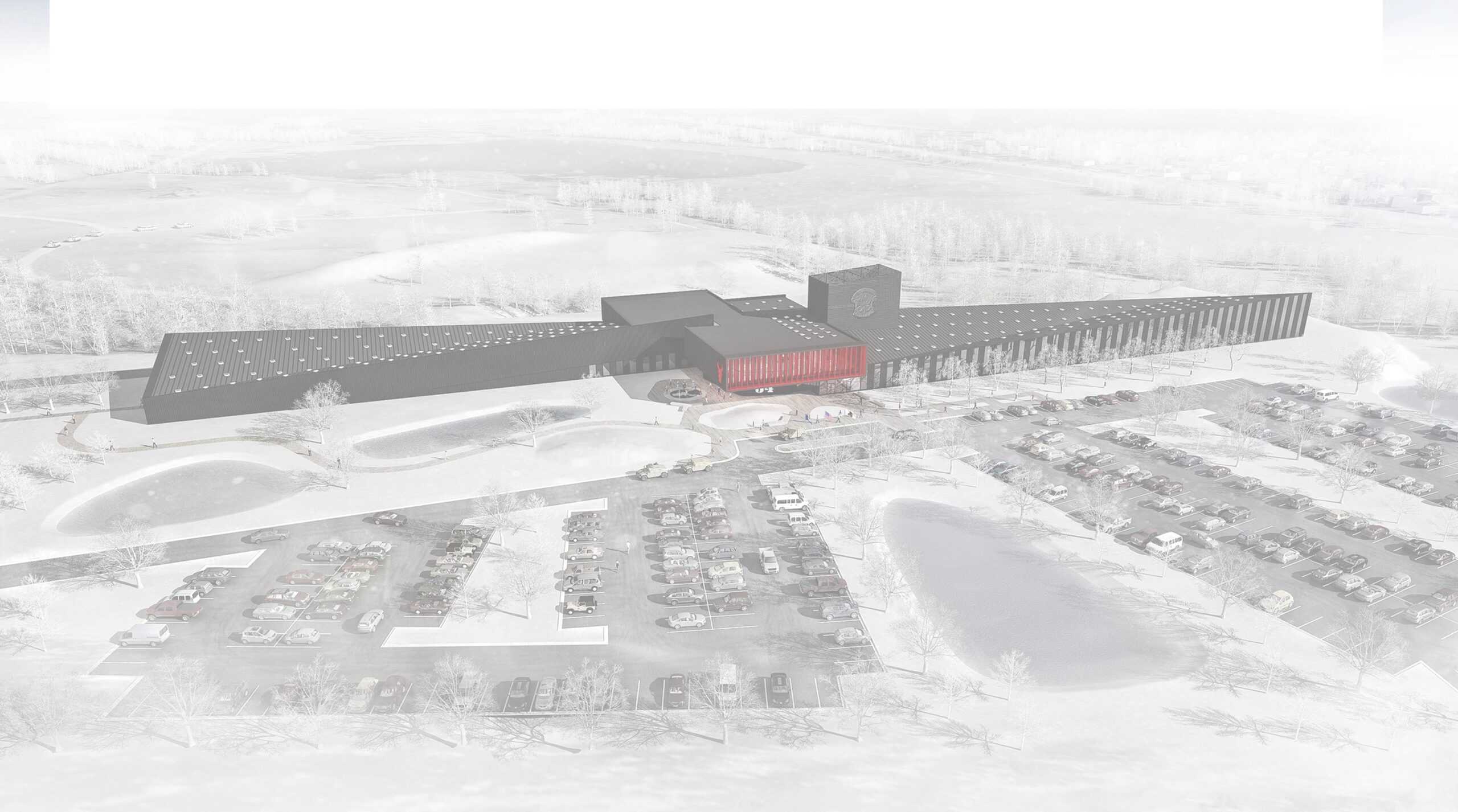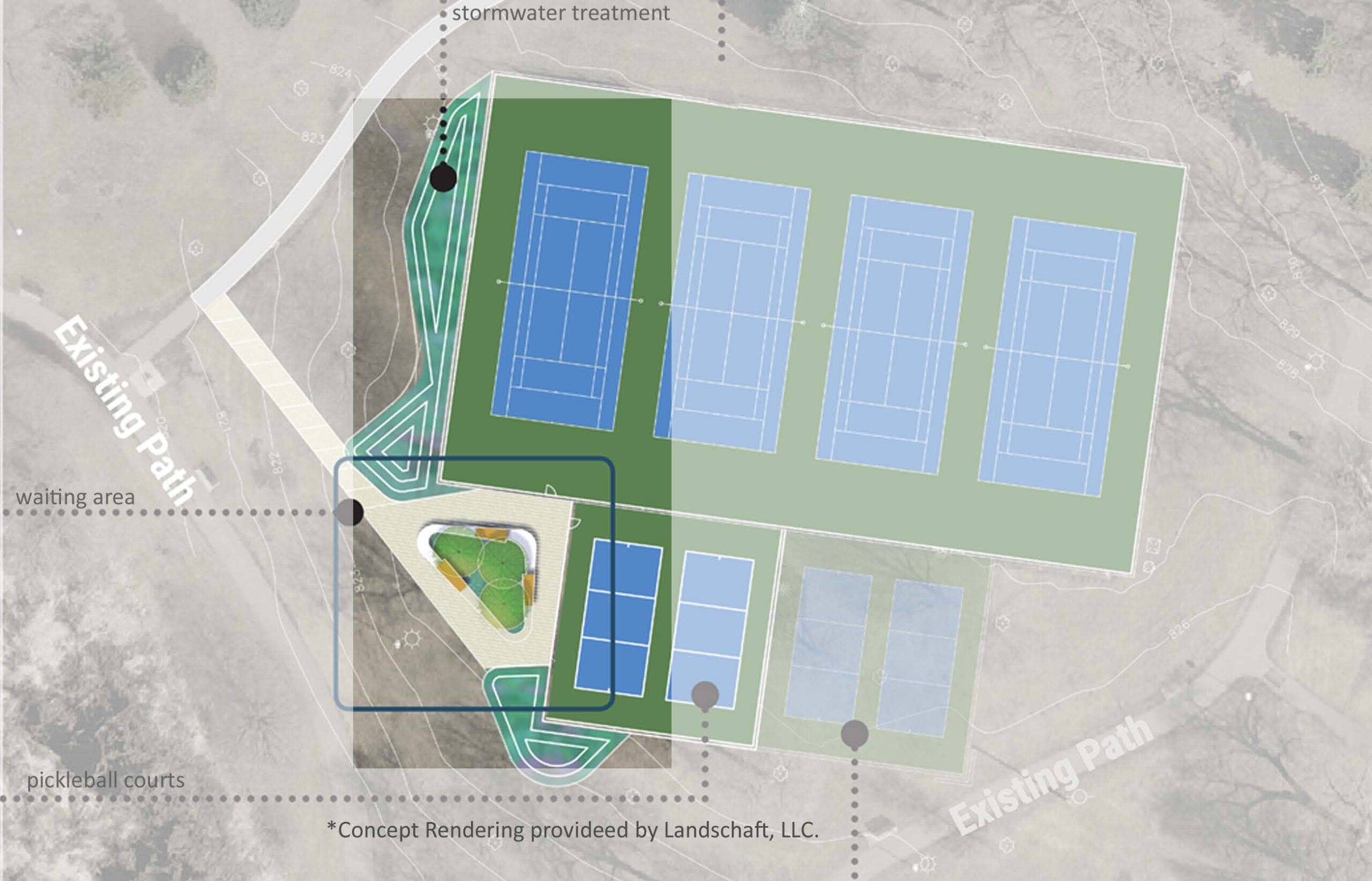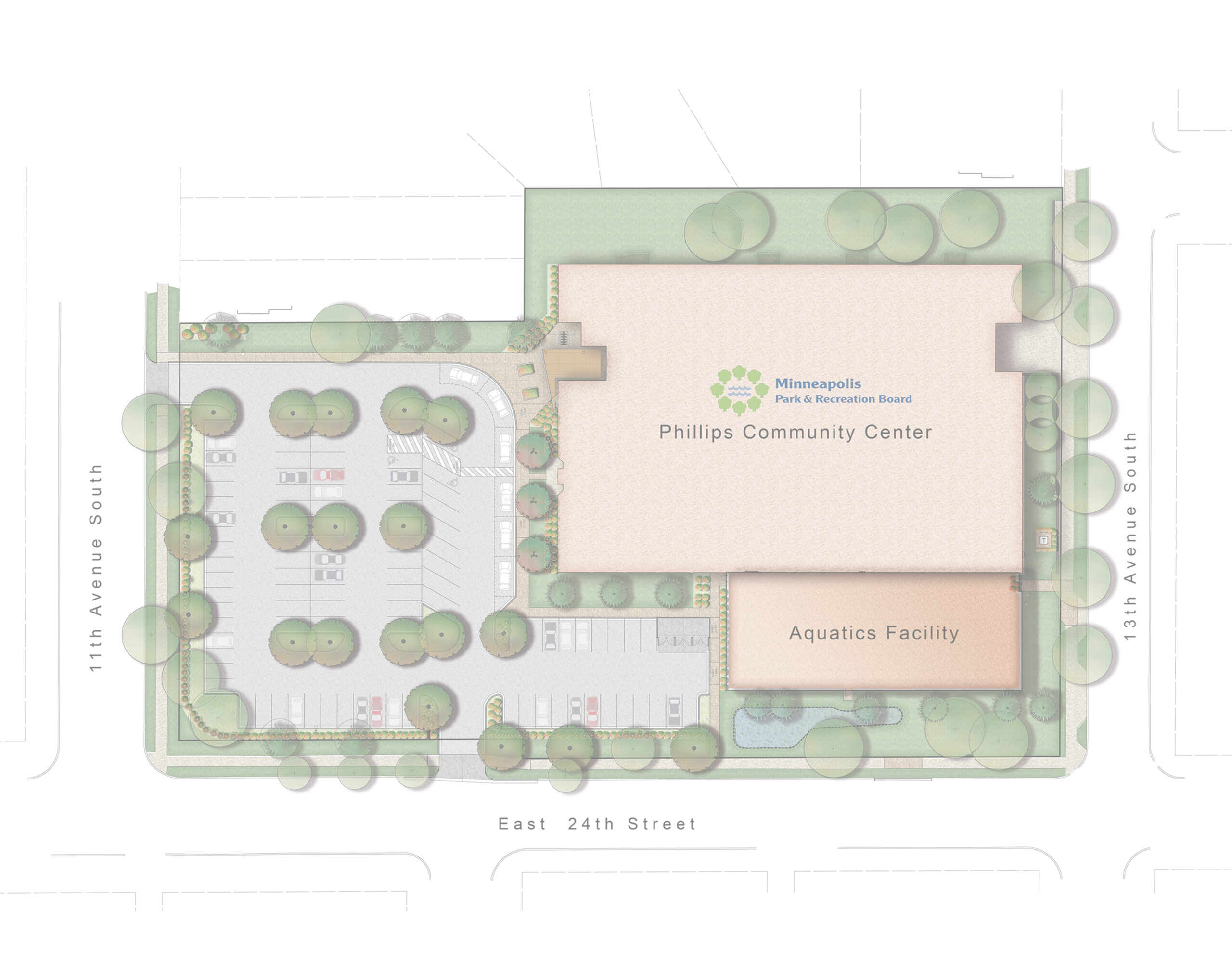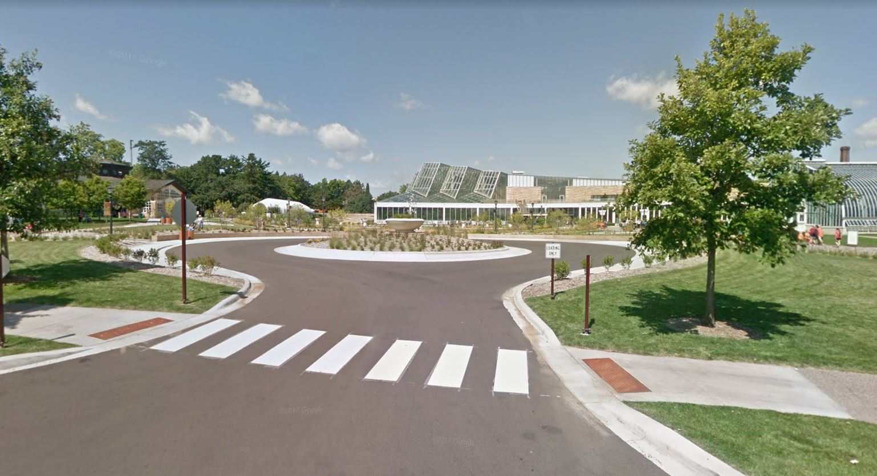Public Projects
- MPRB Father Hennepin Bluff Park Improvements, Minneapolis, MN
- MPRB Phelps Field Park, Minneapolis, MN
- Hennepin County Medical Examiner Facility, Minnetonka, MN
- The Family Partnership, Minneapolis, MN
- MNANG Division Headquarters Complex, Arden Hills, MN
- MPRB Tennis Courts Reconstruction, Minneapolis, MN
- Phillips Community Aquatic Center, Minneapolis, MN
- Blue Line Blue Line Paver Replacement, Minneapolis, MN
- Manning Avenue Park & Ride, Lake Elmo, MN
- Phase II Como Park Transportation Improvements, Saint Paul, MN
Élan Design Lab provided civil engineering services for the Minneapolis Parks and Recreation Board (MPRB) and Landschaft at Father Hennepin Bluff Park located at 420 SE Main Street at the Stone Arch Bridge along Saint Anthony Main in Minneapolis. The property area is 7.55 acres. It is presently occupied by an existing bandshell, as well as biking, hiking and walking paths. The concept includes revitalizing approximately four acres of the property at the corner near SE Main Street and 6th Avenue SE to incorporate more of an interactive flow of park users complete with a play area, biking trail, pedestrian trail through a central lawn area and north plaza. The east end of the concept plan will add plantings amongst existing trees. The central lawn will be anchored with a new bandshell and restrooms that clarify the pedestrian movements from the stone arch bridge drawing them into the park. The concept also integrates stormwater management with the use of underground infiltration basins that run through the park. Construction started April 12, 2022 with work expected to be complete in Fall 2022. Images courtesy of the MPRB.
Phelps Park sits on an existing 7.7 acres of land that includes an existing building, play area and field. Marcie was the lead civil engineer for the complete replacement of the playground, wading pool, walkways and infrastructure, as well as removal of the existing field on this $1.3M project that disturbed 4.3 acres. The field was replaced with one less baseball field to allow room for a multi-use field that is highly utilized by the community. Close coordination with the landscape architect was required for placement of the playground equipment within the existing site, as well as with the mechanical engineers for the design of the splash pad integrated with the site and storm design. Additionally, Marcie worked closely with Gale-tec to site the areas of stormwater management to optimize the effectiveness of the infiltration basin catchbasins that were located below grade to maximize the real estate for the play areas.
Élan Design Lab provided civil engineering services as part of the design team with Leo A Daly and Damon Farber for the new $37M, 64,000 SF Hennepin County Medical Examiner (HCME) facility situated on 11 acres. The Medical Examiner’s office serves Hennepin, Dakota and Scott Counties provided investigative services for death related events. The facility located at 14300 County Road 62 in Minnetonka, MN is nestled into a suburban woodland capturing views into natural forests, prairies and wetlands. The site design incorporated extensive security measures to provide privacy and security to the staff and visitors of the medical examiner facility. Gabion walls were integrated into the grading design, as well as berms and swales to integrate a natural look that provides a secure perimeter. Stormwater management incorporated a series of conveyance pipes, swales, forebays and infiltration basins to recharge the groundwater and protect and maintain the hydrology of the downstream wetland system. The stormwater approach met the strict requirements of Nine Mile Creek Watershed, as well as met the B3 guidelines while doubling as a part of the secure perimeter for the site.
Élan provided civil engineering and landscape architecture services for The Family Partnership (TFP), a mixed-use development located on the southeast quadrant of Bloomington Avenue and East Lake Street. The Family Partnership is a 142-year-old non-profit that is dedicated to building strong families, vital communities, and better futures for children. The new headquarters sits on 2.35 acres and brings services to the community where they need them. The landscape highlights the architecture, bringing a renewed sense of energy for the community it serves. The site required close coordination with Xcel Energy to relocate a portion of an existing overhead line through the site, as well the City of Minneapolis, Metro Transit and Project for Pride in Living (PPL) that built on a portion of the property. The city alley was removed and relocated to maintain access to the US Post Office at the southwest corner of the project, as well as the remaining single-family homes along 16th Avenue. Élan worked closely with BWBR and MSR (architects for TFP and PPL, respectively) to integrate pedestrian movements and landscape with the building functions, including coordinating with their building engineering teams. Stormwater management for TFP was handled with a large underground infiltration basin to meet the requirements of the city of Minneapolis, as well as meet the B3 guidelines.
Élan was the lead civil engineer for a 149,735 sf Readiness Center Complex for the Army National Guard. The site includes 526 POV parking lot that is designed to blend with the existing site topography, as well as the existing wetlands. In addition to the parking lot, the site plan will include an access drive connecting the parking area to Hamline Avenue, sidewalks for pedestrian movement, a loading dock, service area within a secured fence, as well as proper fire truck access. Design of the grading and drainage system will work integrally with the parking lot layout and landscape design to give flexibility to earthwork and optimize the stormwater management features. The project is pursuing LEED Silver Certification.
Working with the Minneapolis Park and Recreation Board, Élan was the lead civil engineer for the renovation of four existing tennis courts, as well as four pickleball courts and a new plaza area for players waiting for courts. The tennis courts have surpassed the end of their useful life and required a complete rehabilitation. Additionally, a portion of the existing path is proposed to be rebuilt for compliance with ADA standards.
The project is located next to Loring Pond and within the City of Minneapolis’ shoreland overlay district. The site incorporates two separate infiltration basins to reduce the Total Suspended Solids and Total Phosporus before running off directly to Loring Pond. Our design was closely coordinated with Landschaft, LLC who provide the landscape architecture.
A similar project was done concurrently at Minnehaha Creek Park to renovate the Morgan Avenue tennis courts. Similarly, this project has a small waiting area. This project triggered Minnehaha Creek Watershed District requirements due to its proximity to Minnehaha Creek, as well as being located with the 100-year floodplain. Stormwater management was provided in a long linear basin to capture runoff before entering the creek.
Working with the Minneapolis Park and Recreation Board, Steve Johnston was the lead civil engineer for the renovation and redevelopment of the Phillips Community Center. The project includes a 9,550 sf building addition to add a teaching pool, renovation of an abandoned pool, and all new parking lot to service the new entry and plaza. The site is designed to Minnesota Sustainable Building Guidelines B3 standards and will accommodate stormwater management with a combination of a surface infiltration basin and an underground detention facility. Steve worked closely with the Minneapolis Park Board to develop the plan to accommodate multiple building users, as well as pedestrians and vehicular traffic. The building housed the Community pool, but was also utilized by outside vendors, as well as Minneapolis Public Schools.
Élan’s Marcie Weslock was the project manager and lead civil engineer on the Blue Line Paver Replacement project for Metro Transit. The original design on the platforms includes pavers that have not held up well to the Minnesota winters. The goal of this project was to replace the pavers with fiber-reinforced colored concrete. This project was distinctive due to the need to perform the construction over a single shutdown weekend. The construction logistics required many unique details and readily available materials to ease construction. Construction has taken place on five platforms. Three additional platforms were designed and built in 2015.
Marcie Weslock was the lead civil engineer for the development of a 550-stall park and ride concept plan in Lake Elmo, MN. The site was part of a larger subdivision and Élan worked with Metro Transit to ensure the proper layout of the site for vehicle and pedestrian circulation, as well as the City of Lake Elmo zoning code. The plan included relocation of Hudson Blvd, as well as layout of a roundabout to provide access to future development. The site includes additional amenities for both the rider and driver, such as shelters and restrooms. Élan also performed preliminary hydrology calculations to ensure the project would meet local and state regulations for stormwater management.
The Como Park Transportation Project includes renovation and expansion of a drop off roundabout, garden, pedestrian circulation, and Como Town entryway. The client was St. Paul Park and Recreation Department who was heavily involved in the design. Élan worked with the city to detail the design to ensure it met their budget. Design features included a gateway to the park involving stairs and hardscape to draw the users into the complex. The major concern was integrating stormwater management into the garden setting while maintaining the pedestrian movement. The goal was to enhance the user experience and draw them into the park.
The stormwater was accommodated by incorporating 13 isolated infiltration basins versus one or two larger BMPs. Another design issue was sequencing and phasing of construction to keep pedestrian movements open and safe to allow the park to remain open. The resolution included timing of the contract to have the construction begin after school was back in session. Additionally, the design integrates with existing sidewalks and pedestrian walkways to allow the construction to work around these elements without compromising access to the park.


