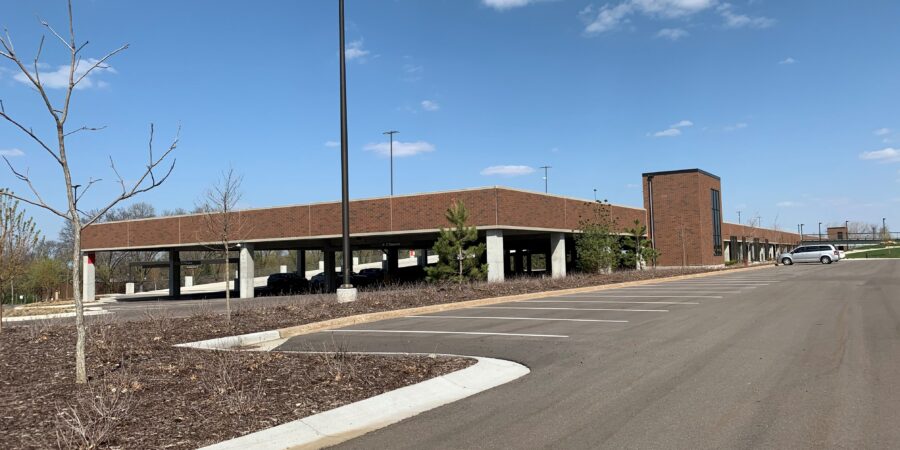
nver Grove Heights. The 37-acre campus is presently occupied by a main multi-story office building on the southern end of the campus, as well as a maintenance building at the north and associated parking and access drive.
The project involved construction of a 360-stall parking ramp that was built on top of existing parking located north of the main building. New walkways for pedestrian and ADA access were constructed to both levels and included a pedestrian bridge. There was significant grade differential from the building to the parking lot and great care was taken with the site layout to ensure proper slopes and access to both levels of the ramp for ADA. Additionally, the existing parking lot and curbs were removed and redesigned to work seamlessly with the new ramp.
Due to the nature of building the parking deck over an existing asphalt parking lot, the drainage areas of the two parking levels must be separated per plumbing code. The upper deck is being collected in the center aisle and routed down the columns to the lower level by pipes. The pipes are collected and are first routed through pretreatment sump manholes before being routed to an underground infiltration system. Additionally, a portion of the existing parking lot, as well as a portion of the existing drive aisle was routed to the underground infiltration facility.
