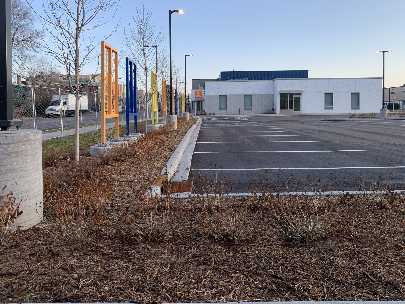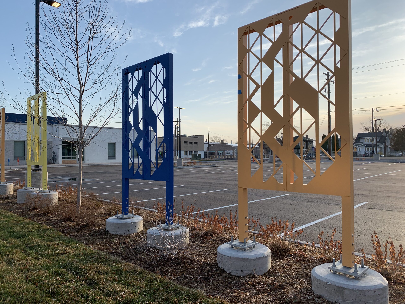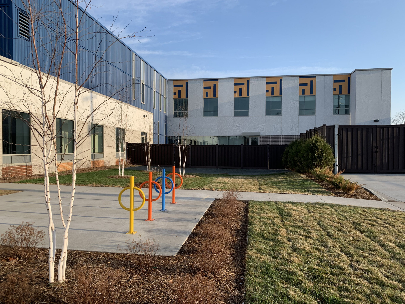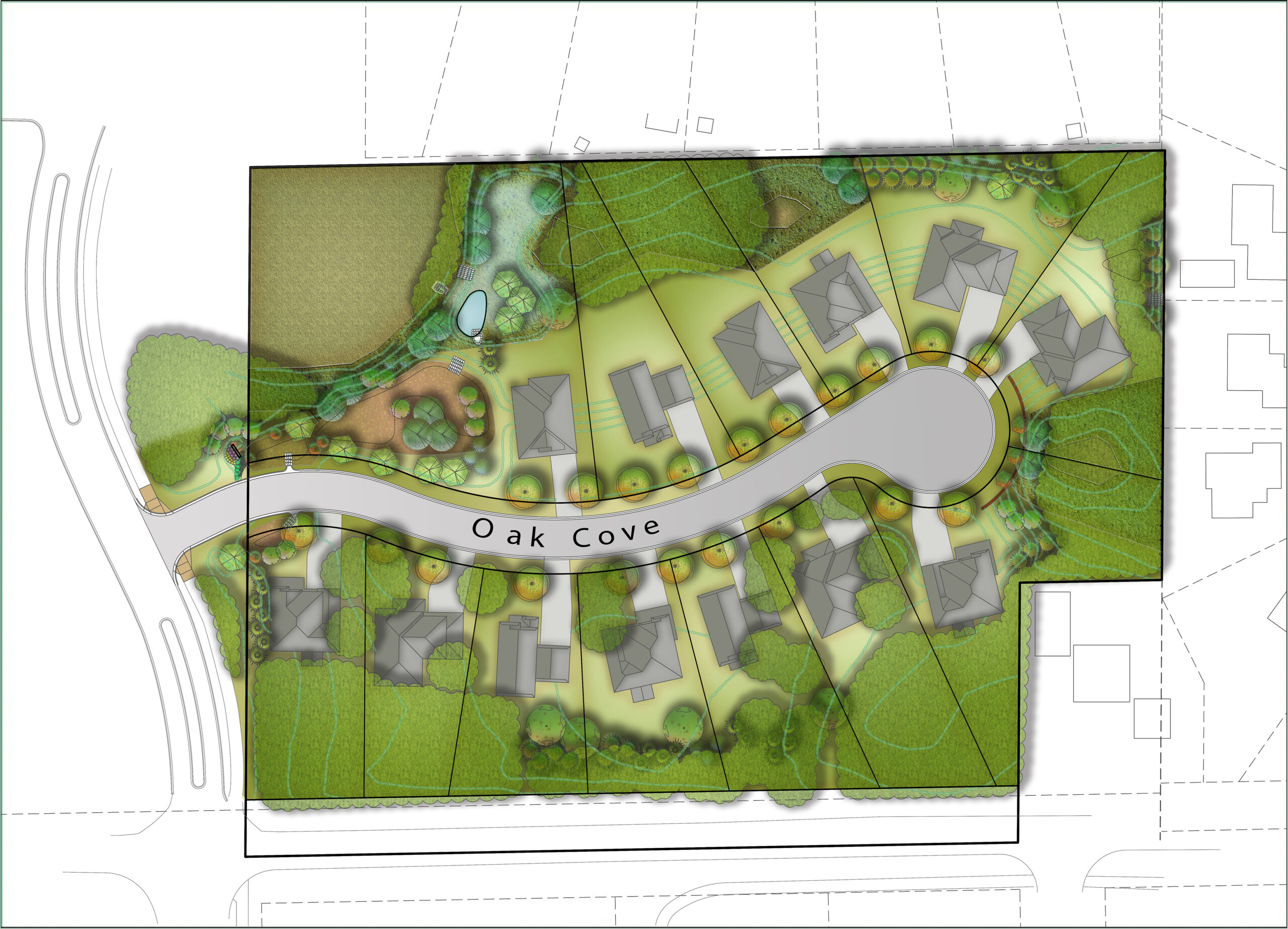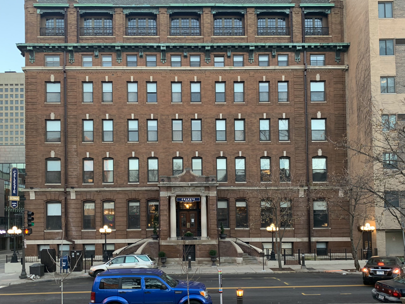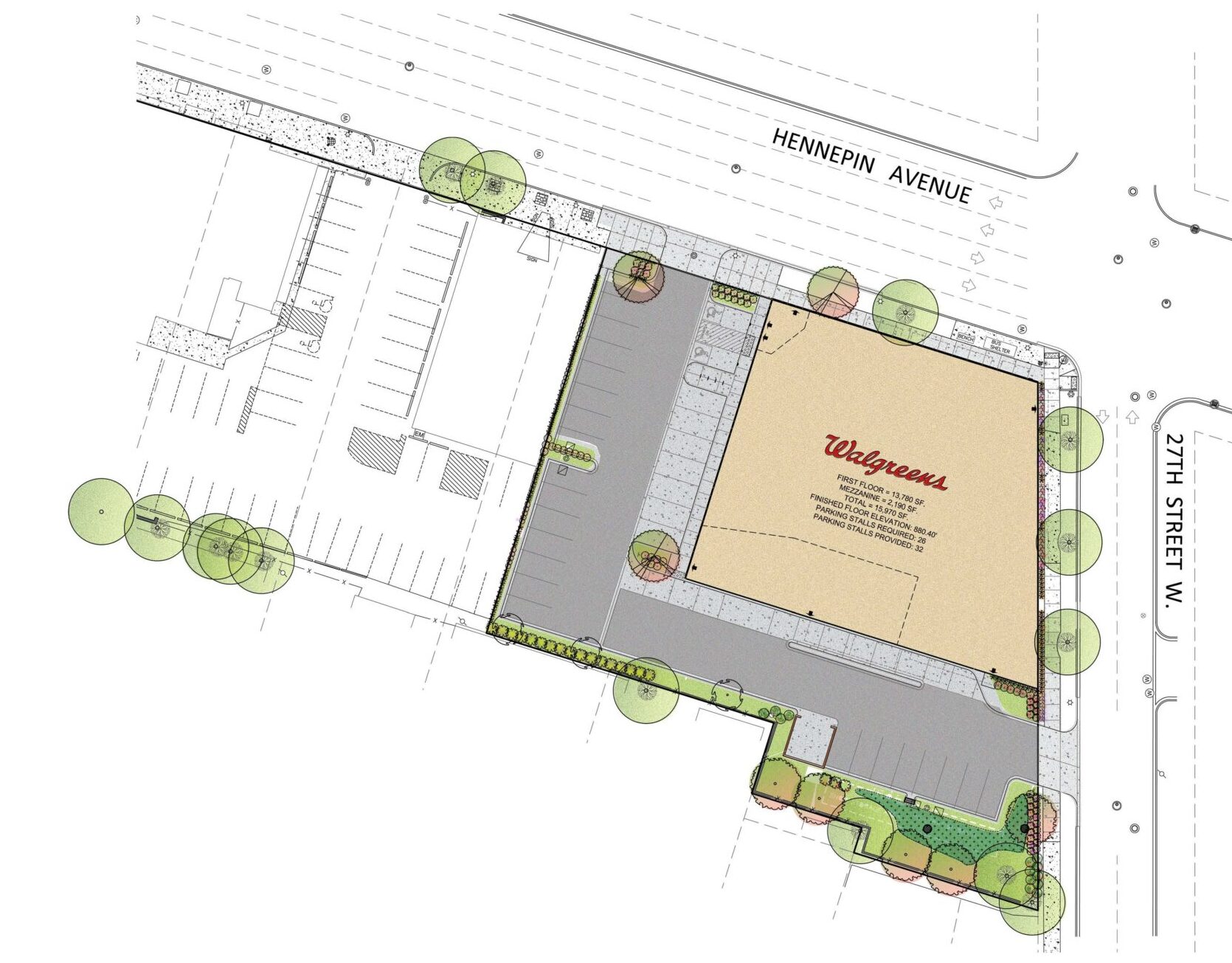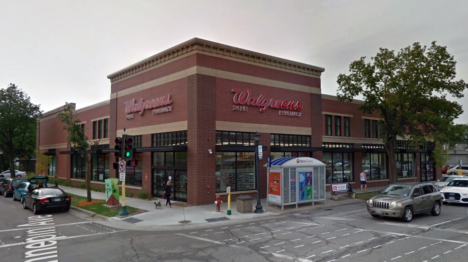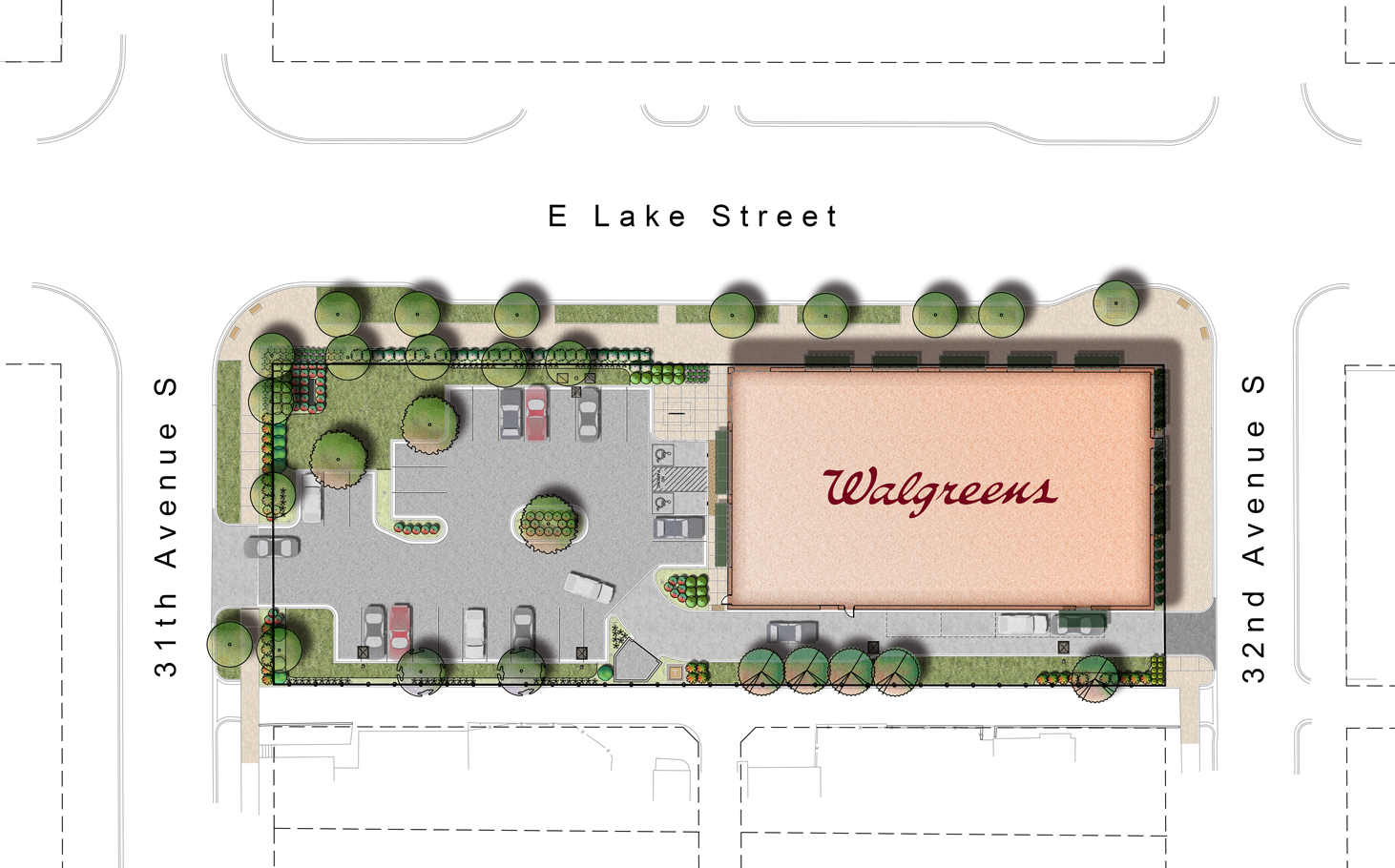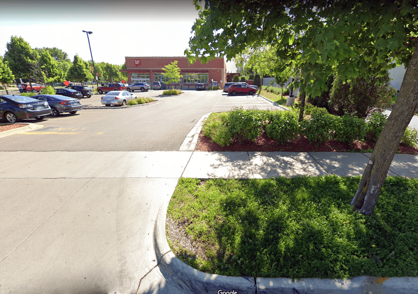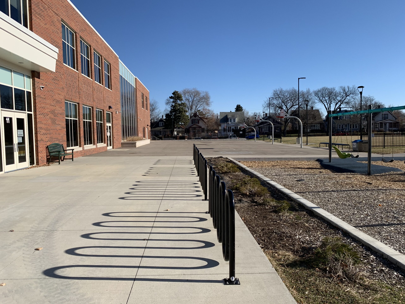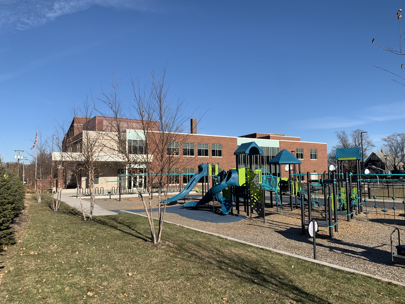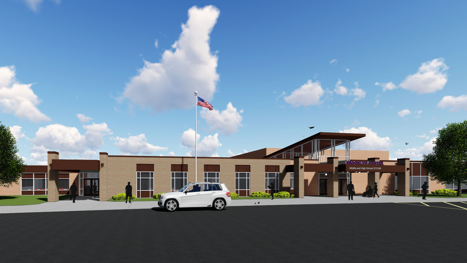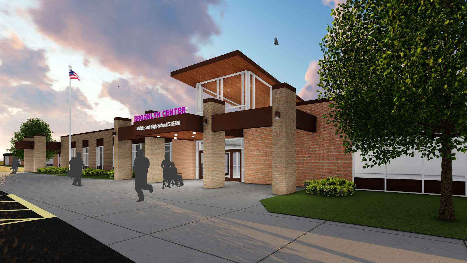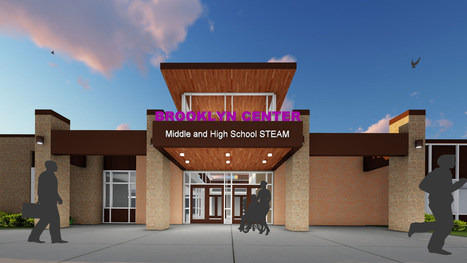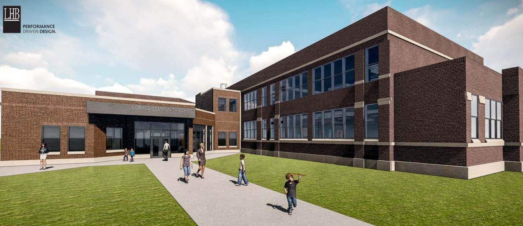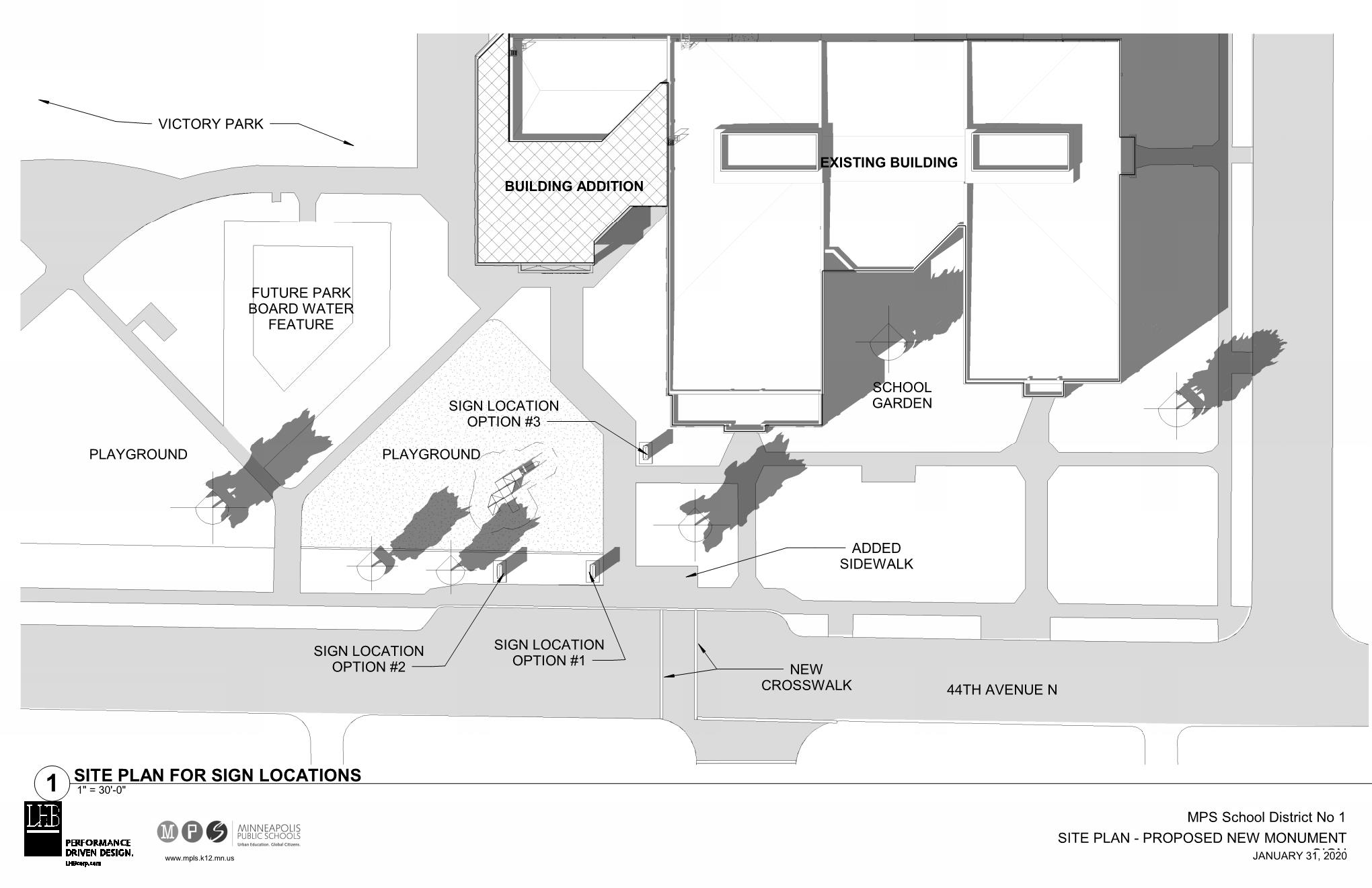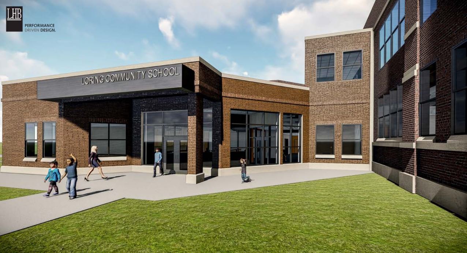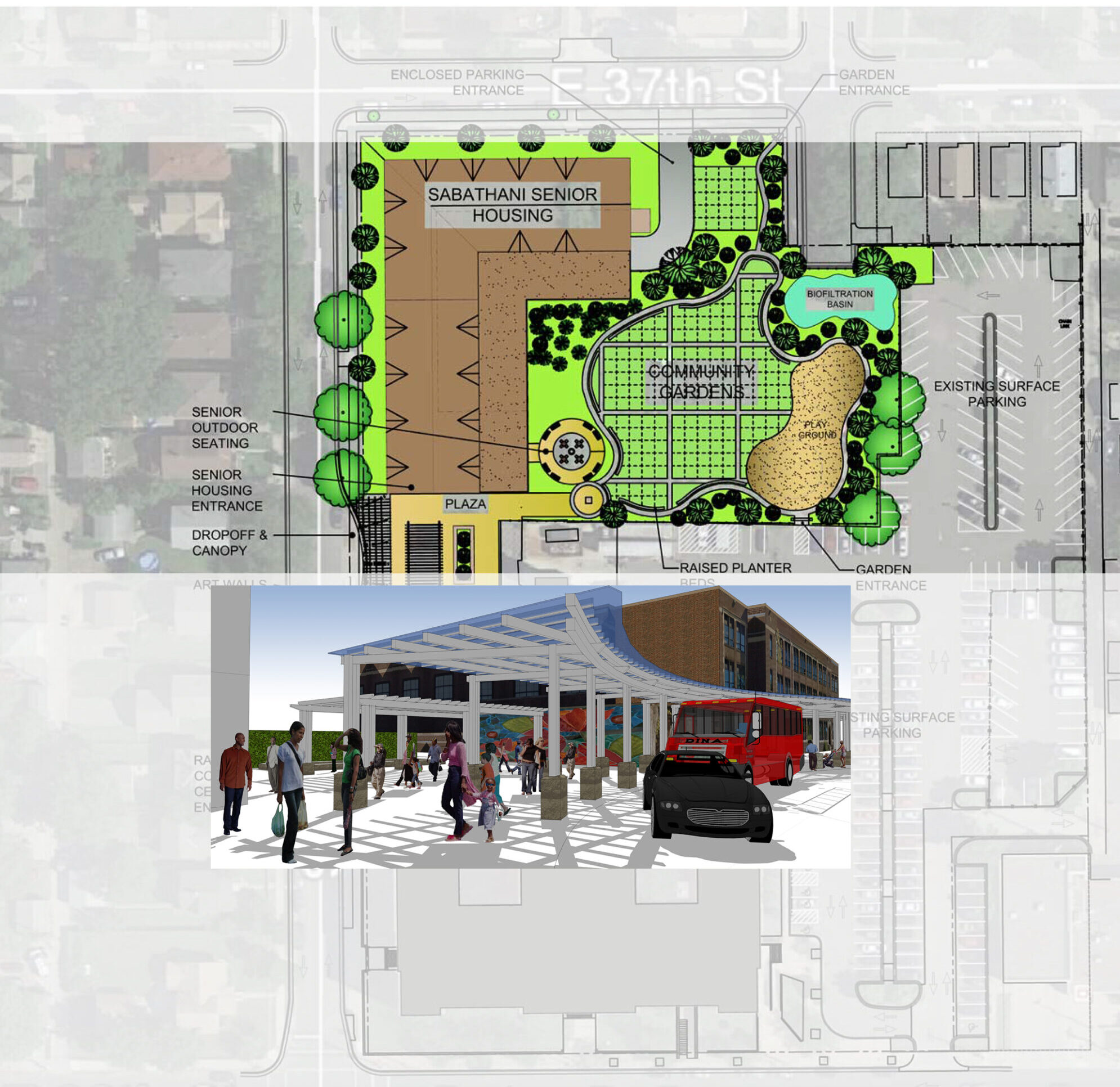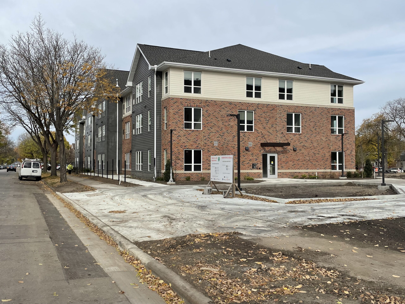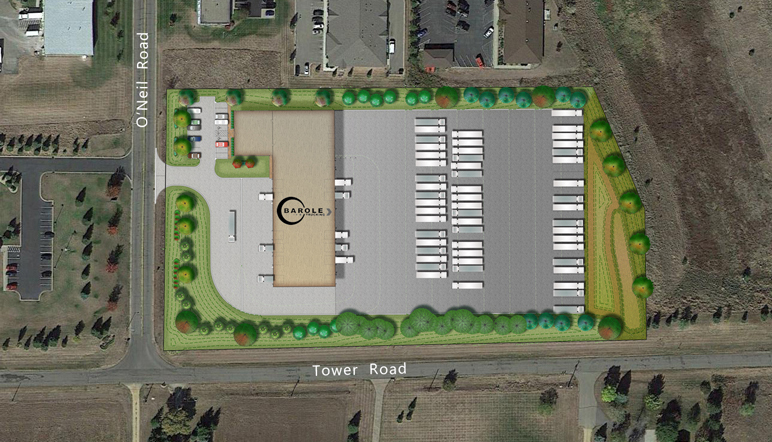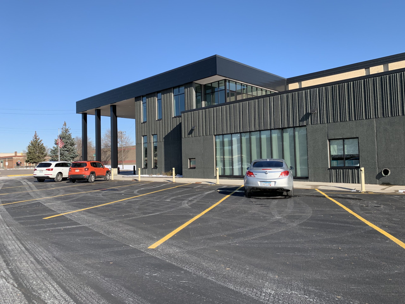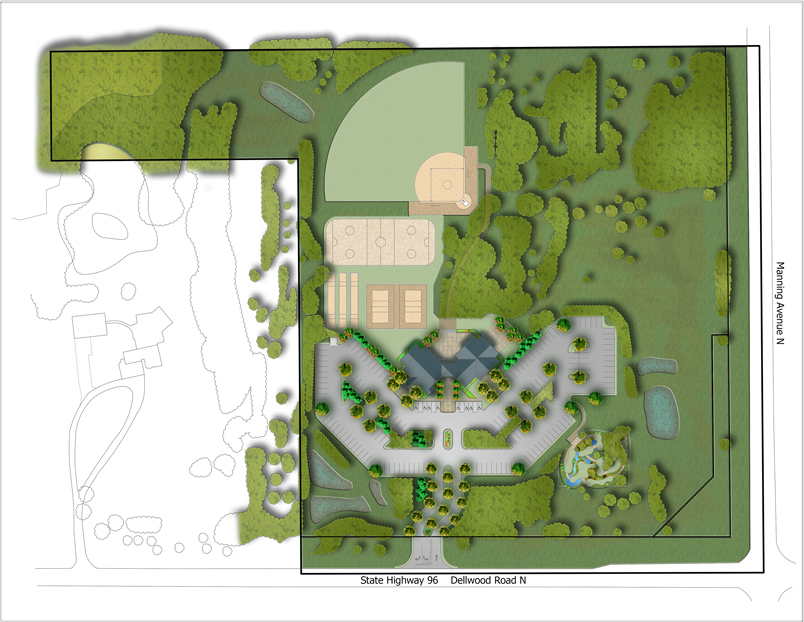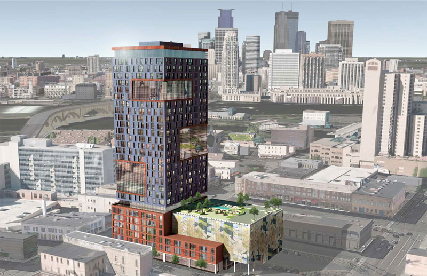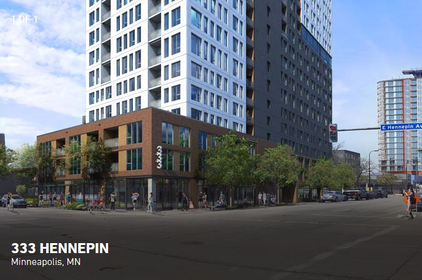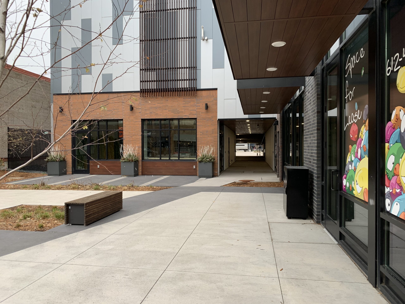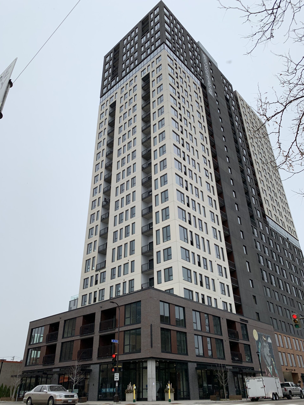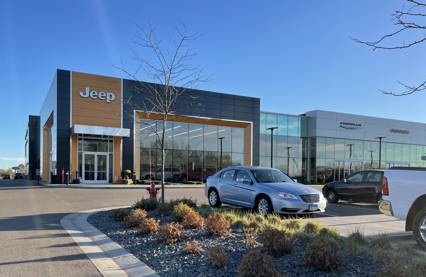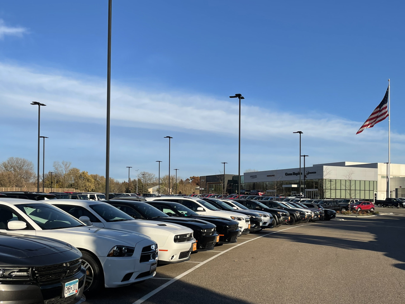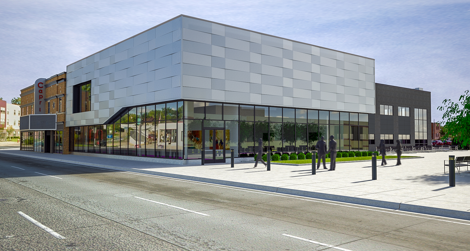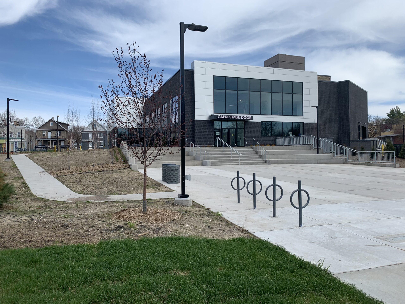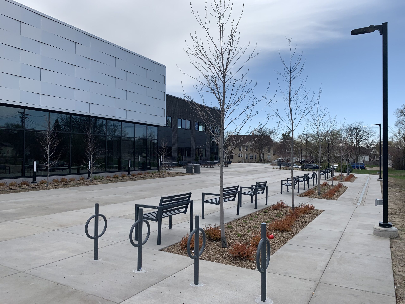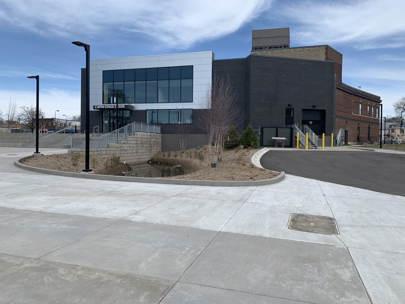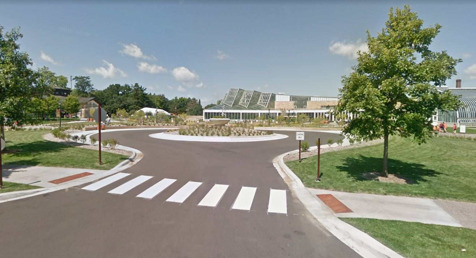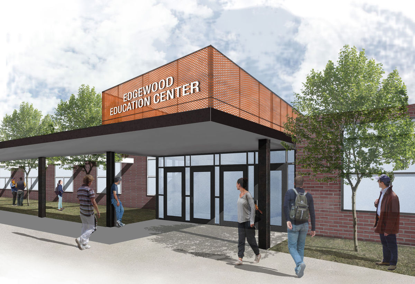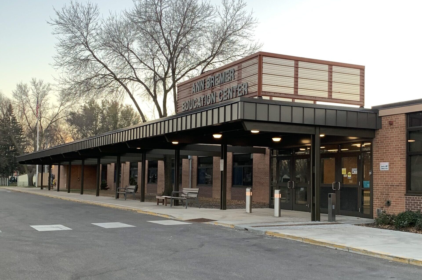- The Family Partnership, Minneapolis, MN
- Palmer Station, Oak Park Heights, MN
- 26 Exchange Building Renovation, Saint Paul, MN
- Walgreen’s Drug Store – Hennepin, Minneapolis, MN
- Walgreen’s Drug Store – Lake St, Minneapolis, MN
- MPS Bancroft Elementary School Addition, Minneapolis, MN
- STOR, Inver Grove Heights, MN
- Brooklyn Center Middle/High School Addition, Brooklyn Center, MN
- MPS Loring Community School Renovations, Minneapolis, MN
- Sabathani Senior Housing & Garden, Minneapolis, MN
- BarOle Trucking Facility, Hudson, WI
- MPS Twin Cities International School Addition, Minneapolis, MN
- White Pines Supper Club, Grant, MN
- Rafter, Minneapolis, MN
- Chrysler/Jeep/Ram/Dodge Dealership Expansion, Coon Rapids, MN
- The Capri Theater Expansion, Minneapolis, MN
- Phase II Como Park Transportation Improvements, Saint Paul, MN
- Ann Bremer Education Center, Minneapolis, MN
Élan provided civil engineering and landscape architecture services for The Family Partnership (TFP), a mixed-use development located on the southeast quadrant of Bloomington Avenue and East Lake Street. The Family Partnership is a 142-year-old non-profit that is dedicated to building strong families, vital communities, and better futures for children. The new headquarters sits on 2.35 acres and brings services to the community where they need them. The landscape highlights the architecture, bringing a renewed sense of energy for the community it serves. The site required close coordination with Xcel Energy to relocate a portion of an existing overhead line through the site, as well the City of Minneapolis, Metro Transit and Project for Pride in Living (PPL) that built on a portion of the property. The city alley was removed and relocated to maintain access to the US Post Office at the southwest corner of the project, as well as the remaining single-family homes along 16th Avenue. Élan worked closely with BWBR and MSR (architects for TFP and PPL, respectively) to integrate pedestrian movements and landscape with the building functions, including coordinating with their building engineering teams. Stormwater management for TFP was handled with a large underground infiltration basin to meet the requirements of the city of Minneapolis, as well as meet the B3 guidelines.
Palmer Station is a 13 lot subdivision in Oak Park Heights, MN. This former single family home is heavily wooded and possesses four wetlands. The project design avoids all direct wetland impacts and met the City’s tree preservation requirements. In addition to civil engineering and landscape design services, Élan’s staff managed the entitlement process.
Élan collaborated on the design and renovation of the 26 Exchange building in Saint Paul to convert the use into a boutique hotel. The project included the renovation of the existing building including upgrades at the main entrance and entrance on Cedar Street. This building is listed on the National Historic Register and design elements of the existing building had to be carefully maintained and integrated into the renovation. The main entrance on Exchange Street was rebuilt due to safety issues, which included the retaining wall at the curved stairs to move the structure out of the public right of way. The entrance on Cedar Street was rebuilt with a vestibule and grades redesigned to meet ADA accessibility requirements. The existing grades exceeded ADA allowable slopes and Élan worked closely with the city to revise a portion of the public sidewalk to ensure a safe travel route and entrance to the renovated hotel.
Élan provided civil engineering and landscape architecture services for a new Walgreen’s store with drive-thru pharmacy on a previously developed site. Site design included removal of an existing development for configuration of a new building with surface parking lot and drive-thru on a limited site to accommodate access, landscape, screening, and proper traffic circulation. Élan assisted the design team and developer through the City entitlement process, including permitting through the watershed. Stormwater management was triggered as the site was part of the Shoreland District. Stormwater was treated with a small infiltration basin improving downstream conditions.
Walgreen’s has an intense approach to accessibility and requires that the designer of record certify the accessible routes from the ADA parking stalls to the store front. In addition, this project required working with the City of Minneapolis to incorporate new pedestrian ramps at the Hennepin Avenue and 27th Street intersection complete with Accessible Pedestrian Signals (APS).
Élan provided civil engineering and landscape architecture services for a new Walgreen’s store with drive-thru pharmacy on a previously developed site. Site design included removal of an existing development for configuration of a new building with surface parking lot and drive-thru on a limited site. Site design required incorporating the varying requirements of the Owner and the City to accommodate access, landscape, screening, and proper traffic circulation on a compact site. Élan assisted the design team and developer through the City entitlement process.
Our team worked with LSE Architects and Minneapolis Public Schools on three separate elementary school renovations and additions at Armatage, Bancroft, and Ericsson schools. Bancroft included a new 15,500 sf addition, new athletic field, new playground, loading area, and parking lot. The landscape design approach kept the elementary school age students in mind. The plant material selected is low maintenance, sustainable, and functional, yet it softens the space. In addition, the design was required to meet the City of Minneapolis landscape and screening requirements including street trees, as well as screening of the parking lot and loading area. The site is a mix of various spaces from soft to hard play, athletic fields, and playgrounds. The design integrated the hardscape design with the plantings to promote pedestrian connectivity between the different uses.
Elan Design Lab provided site design, civil engineering, and landscape architecture service for this 19.3-acre site on the north side of South Robert Trail, west of Jefferson Trail. The existing 55,000 sf shuttered medical device manufacturing facility was converted to climate-controlled storage. Additional buildings are located throughout the site including a 1,600 sf office, 38,000 sf climate controlled building, and 77,000 sf of cold storage buildings. Paved surface are also provided for outdoor vehicle storage. Complicating the design is the 96 feet of relief on the site, soil and groundwater contamination from previous site operations, and proximity to adjacent residences.
Élan joined with TSP Architects in the remodeling of the existing secondary high school along with a 2,250 SF addition, as well as reconfiguring Earle Brown Elementary School that included a 25,000 SF addition. Élan provided Civil Engineering and Landscape Architecture for both projects. The project will dramatically transform the joint middle/high school facility, effectively separating the age divisions to form two schools within the same building. The work will encompass nearly 80% of the existing 195,800 sf structure. Each school will get a new, secure entrance and learning areas designed around the age-appropriate student experience. The high school/middle school building work is part of a district-wide effort to upgrade buildings and programming. Élan provided the connectivity from the existing parking lot to the new entrance addition that included incorporating ADA parking stalls, bollards, landscape screening, and proper drainage. The elementary school also received much-needed repairs plus a significant, two-level addition and remodel. To keep construction moving during the latter half of the 2018-2019 academic year, the project was phased so middle-schoolers could remain in place while high-school students attended some classes in leased space within a former college building.
The Loring Community School Renovation project involved interior upgrades to the lunchroom and kitchen facilities, as well as enhanced student safety through the relocation of the school office and redesign of the main building entrance. Élan worked with LHB and Adolfson & Petersen Construction on the site and landscape design. Site demolition involved removing some concrete walkways and the maple tree in front of the main entry. In coordination with the Minneapolis Park and Recreation Board, the wading pool in Victory Park was also demolished. Multiple options were explored to maintain the maple tree, however the goal to provide a safe and welcoming entrance to the school prevailed. Enhanced landscaping was provided as part of the project, including screening of the parking lot from the residential homes.
Site work started early to facilitate the start of construction and minimize changes during the school year. During the summer of 2020, work continued with building and ground updates. Repairs were done on the north parking lot, sidewalks, and playground area on the northwest corner of Loring Community School. Work is scheduled to be complete in time for the new 2020-2021 school year.
As a new and separate project, a new monument sign will be placed just to the west of the current sign. While the current monument sign on 44th still has the original sandstone plaques from the building, it was removed to re-align the crosswalk in a safe manner.
The Sabathani Community Center is South Minneapolis will be building 50 units of affordable housing for seniors on the northwest corner of the Sabathani campus. The project incorporated the existing community gardens into the design. The community gardens became the central feature of site design as a focal element for the campus plan. The design includes walkways, site seating, lighting and other site elements that allow all the citizens of the Sabathani community to interact with the community gardens. The design created new focal point entryways into the campus and community gardens.
Élan was engaged to provide site design and engineering services for this commercial trucking, warehousing and storage, cross docking and transloading facility in Hudson Wisconsin. The 33,000 sf building includes service and loading bays with drive-in doors as well as four 4-foot loading docks, and approximately 3,000 sf of office area. A large parking/maneuvering area is provided for trucks/trailers/containers. A parking area in front of the office area provides space for 19 designated employee and visitor vehicles. The stormwater management system provides for infiltration of approximately 70% of the annual rainfall and over 90% removal of total suspended solids.
The Twin Cities International School is a vibrant part of the downtown Minneapolis community. This 22,300 sf expansion is vital to its continued success. The landscape design is consistent with the school’s urban neighborhood and enhances the function and beauty of the site. The planting design is focused along 12th Avenue, the building’s main entrance, and the vehicle/service entrance from 3rd Street. The existing parking lot was renovated to improve the bus drop-off area and ultimately student safety. The landscape design aims to meet the school’s goals of safety by incorporating low maintenance plants, thoughtful screening, and plants free of any berry or fruit.
Élan was engaged to develop the site plan for this unique entertainment venue near Stillwater, Minnesota. The owner envisioned an active sports themed bar/restaurant where their patrons could enjoy onsite competitive athletic activities. Facilities incorporated into the site include volleyball, softball, bocce ball, mini golf and broomball. The grading and drainage plans maintain the existing rate and volume of runoff at each of the four locations where stormwater runoff leaves the site, including the dual use of the broomball rink as an infiltration facility. Élan developed a landscape plan that incorporates the existing mature spruce and pine trees along with a mixture of new trees, shrubs, perennials and native grasses to create a site that feels well-established and inviting.
Rafter includes first floor retail, surface plaza, 282 residential units, and a 6-story parking ramp in a 26-story tower. Élan’s landscape architect worked closely with the project architect to create a vibrant outdoor plaza for the retail spaces while providing a cohesive ground floor plan to meet the building program at this 32,000 sf urban site. The design of the outdoor space also included site amenities at the street side including street trees, planters, and seating areas complete with charging stations.
The primary engineering challenge included incorporating storm water management for this second phase of the redevelopment. Due to significant environmental contamination along with shallow bedrock the stormwater approach utilizes a filtration system located on the first floor of the covered parking area to meet the City requirements for reduction in total phosphorus and total suspended solids.
This project was a renovation and expansion adding 300 new parking stalls in a newly acquired parcel to the west of the existing dealership. The project increased their lot from 600 to 900 stalls. The new design included incorporation of stormwater management to meet the local watershed’s requirements and site design to accommodate additional parking stalls that work with the existing vehicle circulation without impact to the adjacent wetlands. In addition, the landscape design required incorporation of the City ordinance while maintaining proper circulation of the lot to maximize parking. The main design concern was integrating the requirements of the watershed district without disturbance of the wetland. To meet the volume control requirements, the lot had to be raised to get the proper infiltration basin depth above the groundwater level. Steve Johnston worked with the watershed district to come up with a solution of utilizing the wetland buffer to provide the area for pretreatment of the stormwater before it entered the stormwater BMP and ultimately the wetland. Due to raising the grade, the site had to be designed to sheet flow to the infiltration basin as there wasn’t enough depth to accommodate traditional conveyance in pipes.
Élan Design Lab provided site design, civil engineering and landscape architecture services for the expansion and revitalization of this last remaining North Minneapolis movie house. Since 1993 the theater has been owned and utilized by the adjacent PCYC, an arts and technology based school. Through the acquisition of additional property from Minneapolis CPED and the vacation of the existing ally and Oliver Ave N the 1927 era theater has been expanded to provide a 256 seat main stage, 125 seat community hall, technology, dance, and recording studios as well as a variety of classroom and creative spaces.
The site features two public plaza’s designed by Elan– the upper plaza near West Broadway designed for larger gatherings and daily student small group use and the lower plaza with its bowed amphitheater seating and stairs for outdoor community productions and classroom instruction. Élan’s design team developed a stormwater management solution that utilizes a visually attractive arched biofiltration basin that mimics the shape of the adjacent amphitheater. Other site design activities included the conversion of vacated street into a green space for a future playground, reordering of site access routes and provisions for a bus drop off area on 23rd Ave N.
The Como Park Transportation Project includes renovation and expansion of a drop off roundabout, garden, pedestrian circulation, and Como Town entryway. The client was St. Paul Park and Recreation Department who was heavily involved in the design. Élan worked with the city to detail the design to ensure it met their budget. Design features included a gateway to the park involving stairs and hardscape to draw the users into the complex. The major concern was integrating stormwater management into the garden setting while maintaining the pedestrian movement. The goal was to enhance the user experience and draw them into the park.
The stormwater was accommodated by incorporating 13 isolated infiltration basins versus one or two larger BMPs. Another design issue was sequencing and phasing of construction to keep pedestrian movements open and safe to allow the park to remain open. The resolution included timing of the contract to have the construction begin after school was back in session. Additionally, the design integrates with existing sidewalks and pedestrian walkways to allow the construction to work around these elements without compromising access to the park.
The Ann Bremer Education Center expansion project involves the construction of a 30,675 SF Addition including Parking Lot Addition, Student Gardens, Courtyard, and Student Athletic Play Areas in Brooklyn Park, Minnesota. Élan worked closely with the project architect to create a usable courtyard and expanded play area and parking lot that worked with the building program and existing site features. Challenges included expanding an existing parking lot to maintain grades and meet City code requirements. Élan worked closely with the school and watershed district to incorporate the proper stormwater management to ensure the proper safety for the students while meeting the intent of the District regulations. The stormwater approach utilized infiltration basins designed to drain dry within 48 hours and are located away from core activity areas. The design included gentler slopes for additional safety for the students utilizing the outdoor space. The courtyard was designed as a flexible space to allow for outdoor classes and gathering spaces and connects through the building to the exterior spaces and walkways.![]()

