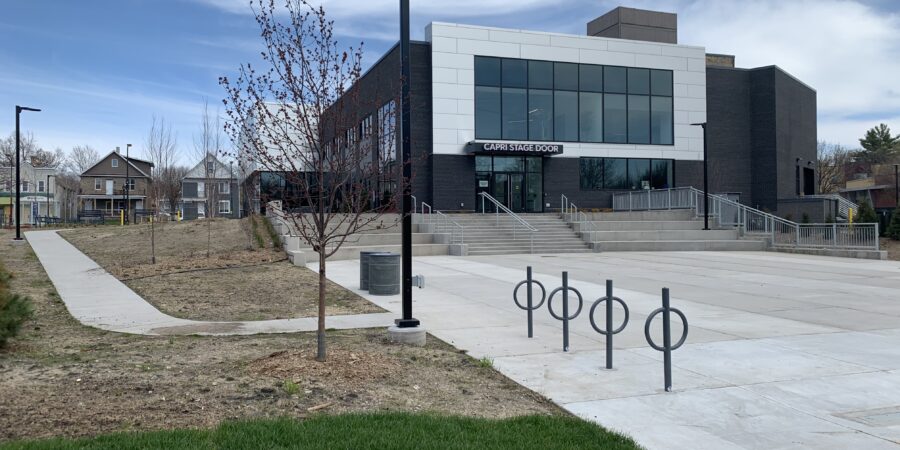
Élan Design Lab provided site design, civil engineering and landscape architecture services for the expansion and revitalization of this last remaining North Minneapolis movie house. Since 1993 the theater has been owned and utilized by the adjacent PCYC, an arts and technology based school. Through the acquisition of additional property from Minneapolis CPED and the vacation of the existing ally and Oliver Ave N the 1927 era theater has been expanded to provide a 256 seat main stage, 125 seat community hall, technology, dance, and recording studios as well as a variety of classroom and creative spaces.
The site features two public plaza’s designed by Elan– the upper plaza near West Broadway designed for larger gatherings and daily student small group use and the lower plaza with its bowed amphitheater seating and stairs for outdoor community productions and classroom instruction. Élan’s design team developed a stormwater management solution that utilizes a visually attractive arched biofiltration basin that mimics the shape of the adjacent amphitheater. Other site design activities included the conversion of vacated street into a green space for a future playground, reordering of site access routes and provisions for a bus drop off area on 23rd Ave N.
