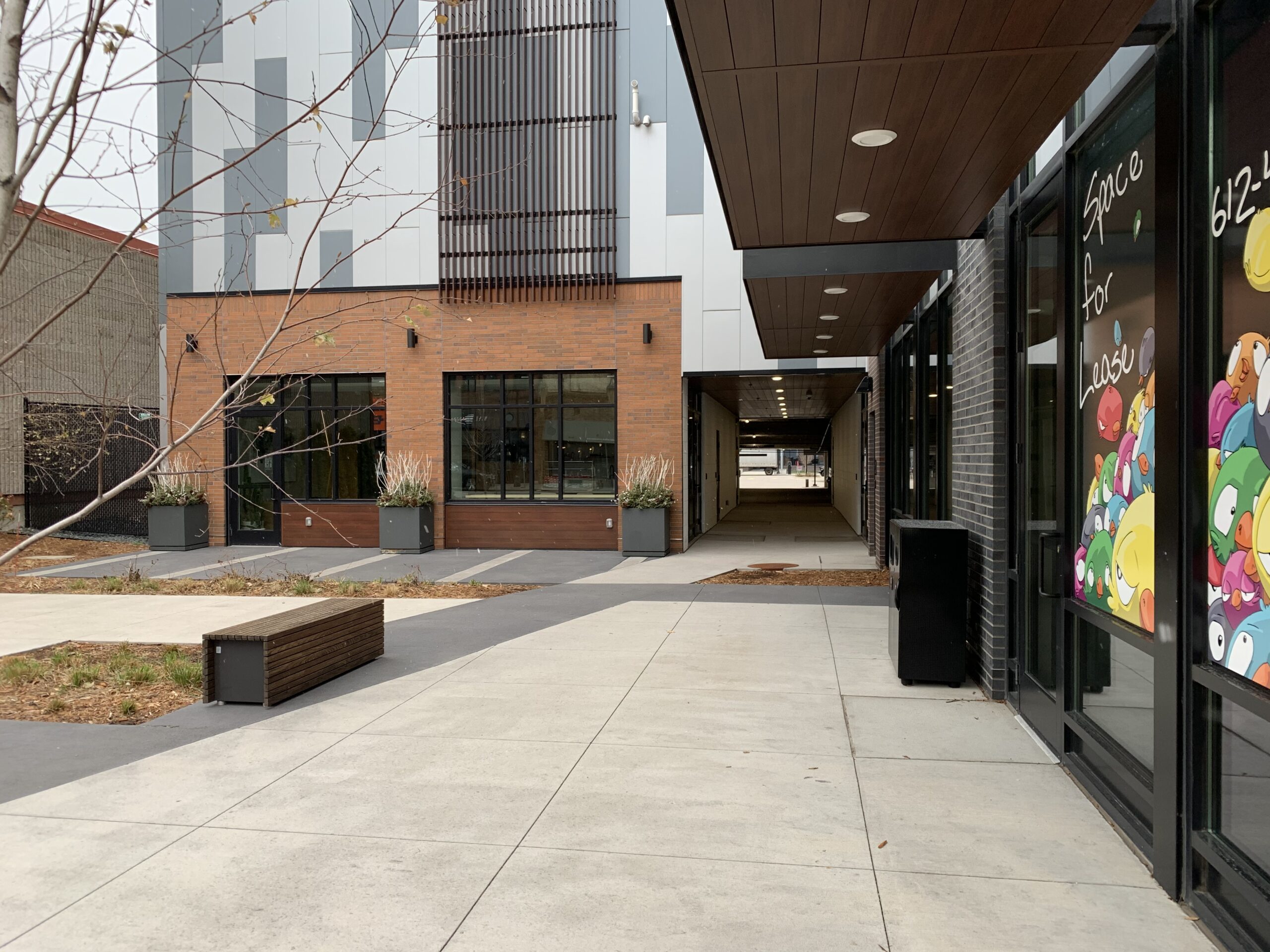
Rafter includes first floor retail, surface plaza, 282 residential units, and a 6-story parking ramp in a 26-story tower. Élan’s landscape architect worked closely with the project architect to create a vibrant outdoor plaza for the retail spaces while providing a cohesive ground floor plan to meet the building program at this 32,000 sf urban site. The design of the outdoor space also included site amenities at the street side including street trees, planters, and seating areas complete with charging stations.
The primary engineering challenge included incorporating storm water management for this second phase of the redevelopment. Due to significant environmental contamination along with shallow bedrock the stormwater approach utilizes a filtration system located on the first floor of the covered parking area to meet the City requirements for reduction in total phosphorus and total suspended solids.
